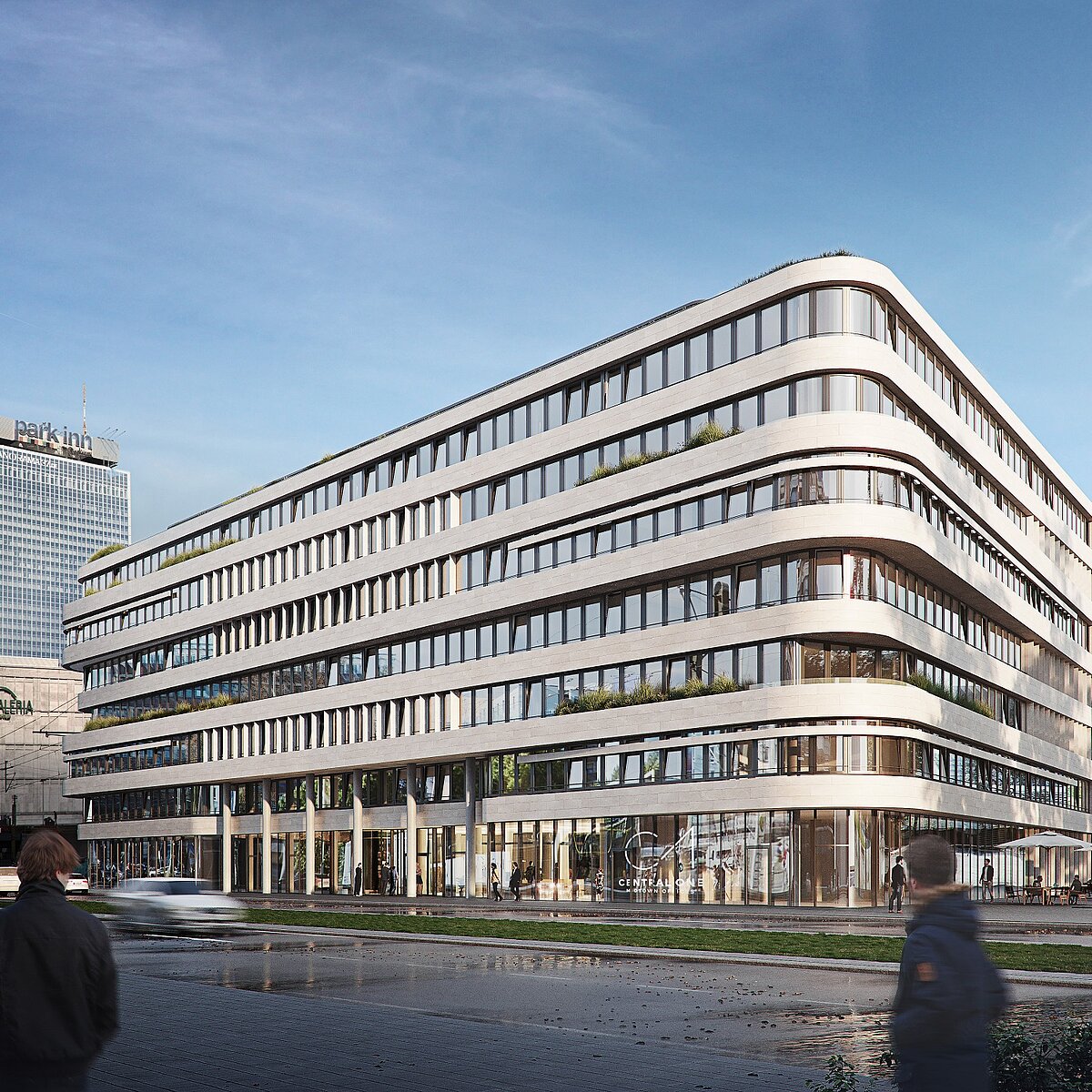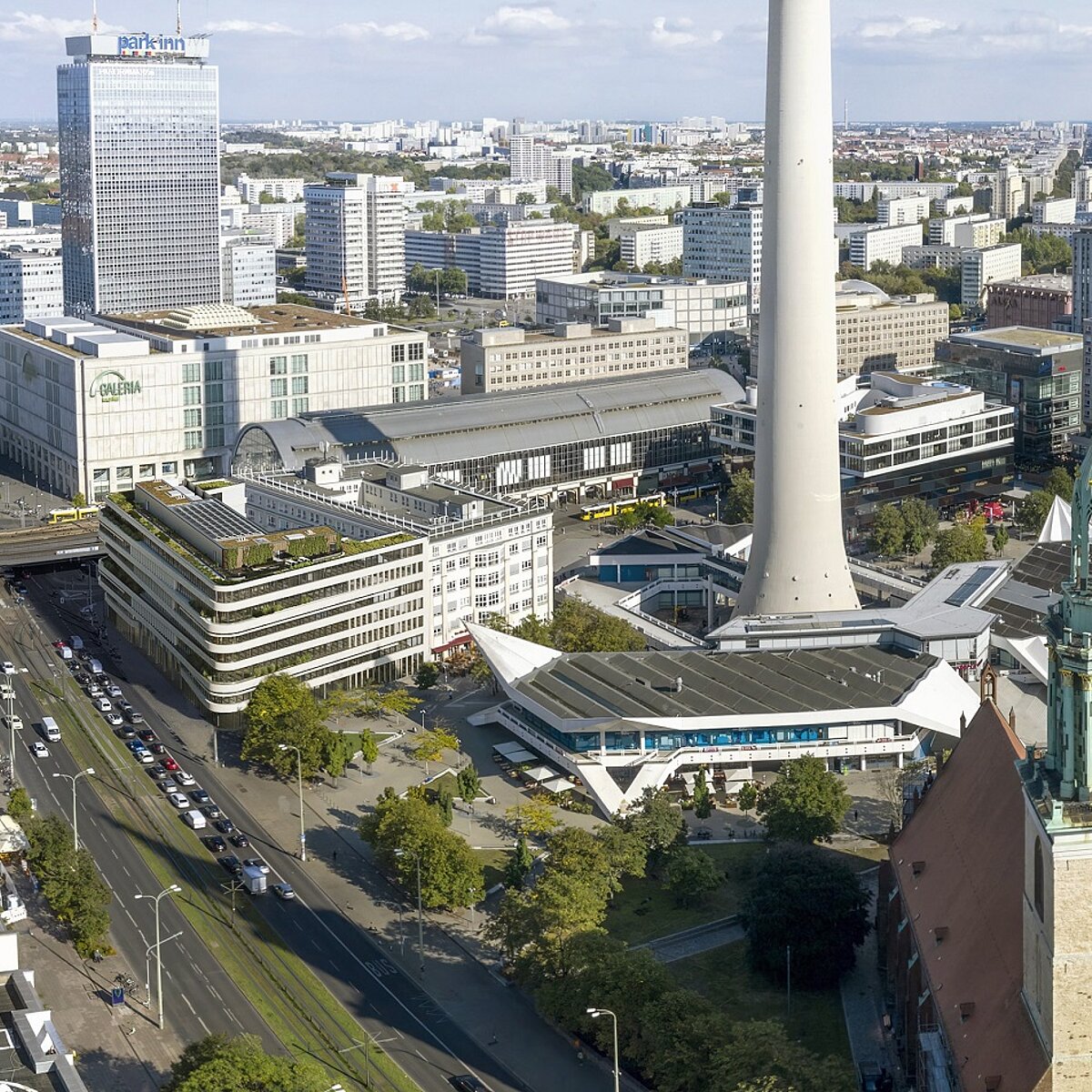In the “C1” office building on Alexanderplatz in Berlin, multifunctional spaces are being created
The project partners DVI Group, portfolio holder of residential and office properties, Formac Consult Real Estate GmbH (F.C.R.E), portfolio holder and project developer of residential and office properties, and Sascha Gechter Management GmbH are jointly constructing a new office building at the foot of the Berlin TV Tower, in the immediate vicinity of Alexanderplatz. Under the project name “C1 - Central One Midtown Offices”, a total of around 12,000 square meters of rental space will be created on eight floors by the beginning of 2024, which will primarily be used by offices and, on the ground floor, by retailers and restaurants, among others. The project partners, united in a joint project company under the management of Formac Consult, have now started leasing the space. With the highly sought after DGNB Gold, WiredScore Platinum and SmartScore Gold certifications, the “C1” also meets high standards for sustainable construction and digital connectivity. The building is also being constructed as a KfW-55 efficiency building.
Karsten Kluge, Managing Director of the DVI Group, explains: “With the C1, we are pleased to be part of the new Alexanderplatz, which will experience a great increase in importance as an office location in the coming years due to several large new building projects.”
Gregor Marweld, Managing Director of Formac Consult, which is responsible for operational development and project management, explains: “The plot on the corner of Karl-Liebknechtstrasse and Gontardstrasse is one of the last undeveloped fillet plots of this size on the Alex. We have also designed the C1 to be particularly future-oriented – ready for the new working worlds: The spaces will be flexible and adaptable to modern office concepts. As no company is like the other.”
The office building designed by Faber & Faber Architects from Berlin will have around 12,000 square meters of multifunctional office space as well as an underground car park with 100 bicycle parking spaces, charging points for e-bikes and eleven car parking spaces after its expected completion at the beginning of 2024. In terms of urban development, the new building connects to the neighboring Panoramahaus as a perimeter block development and continues the alignment of the Karl-Liebknecht Strasse. The Karl-Liebknecht-Strasse / Gontardstrasse location is in close proximity to Berlin’s Alexanderplatz and the Berlin TV tower.
Karsten Kluge adds: “The office rental space is spread over six floors, each with around 1,580 square meters of rental space. These can be flexibly divided into rental units from 400 square meters and offer space for modern office concepts. The partition walls can be moved in a flexible expansion grid and the room sizes can be adapted to the respective user needs. Conference rooms and a cafeteria are planned for the basement, and on the ground floor, in addition to a common meeting point in a spacious lobby, another 625 square meters are planned for retail or a café. The seventh floor is used for the building services and as a roof terrace.
Your Press Contact:
RUECKERCONSULT GmbH, Lutz Ackermann
Phone: +49 (0)30 28 44 987 66
Email: dvi(at)rueckerconsult.de


