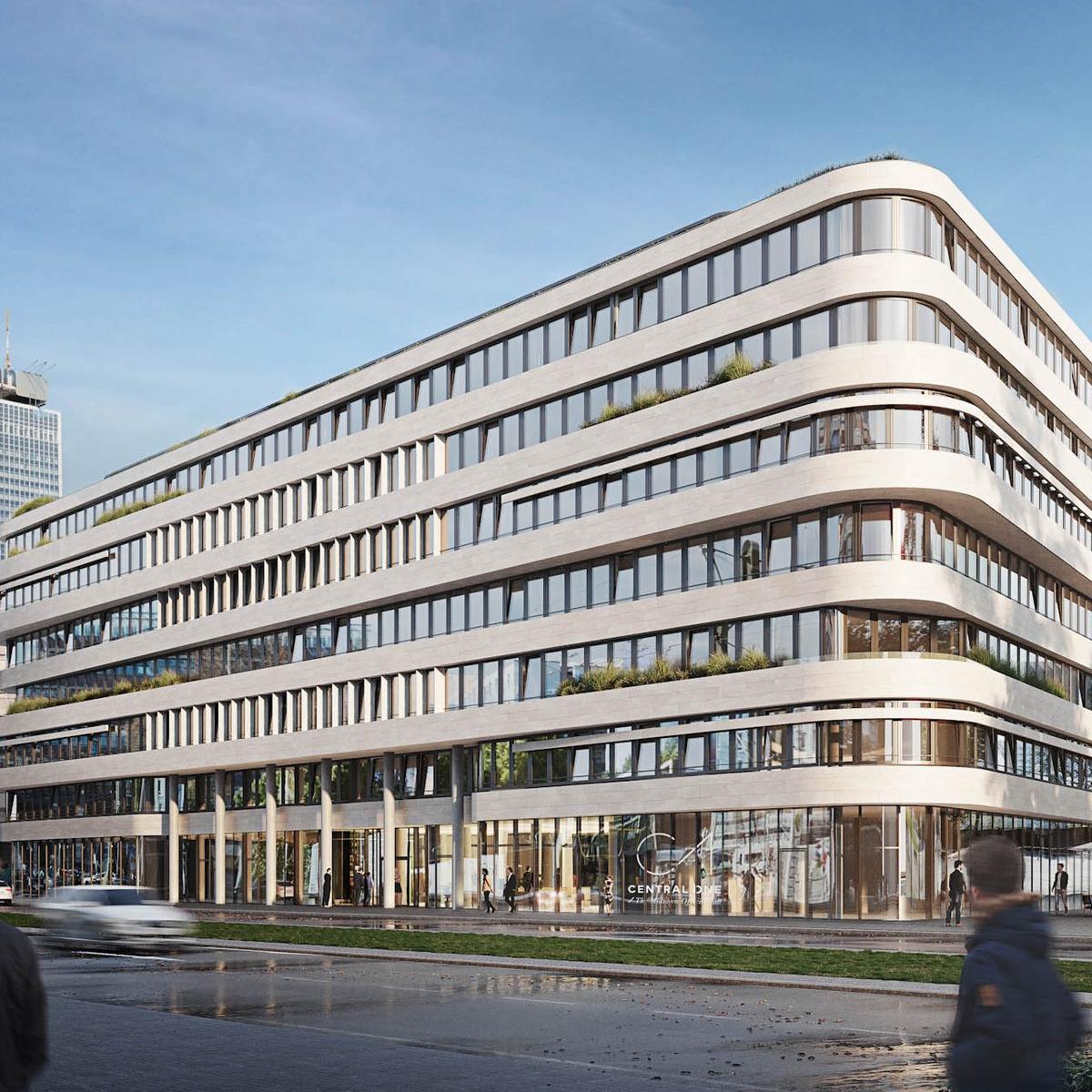LucaNet AG: New tenant at C1 - The Midtown Office Club
The software company LucaNet AG has decided to rent around 1,900 square metres of office space in the pioneering office building "C1 - The Midtown Office Club" and has signed a long-term lease.
New building fulfils DGNB Gold, WireScore Platinum and SmartScore Gold certifications
C1 is located in the immediate vicinity of the Scheunenviertel and Berlin's Alexanderplatz and is a project development of the cooperation partners DVI Group, portfolio holder of residential and office properties, Formac Consult Real Estate GmbH (F.C.R.E.), portfolio holder and project developer of residential and office properties, and Sascha Gechter Management GmbH.
LucaNet develops digital solutions for the Office of the CFO, including for consolidation, financial planning, ESG reporting and taxes. Founded in 1999, the company employs around 800 people worldwide, including almost 250 at its headquarters in Berlin, who will now find a new workplace in "The Midtown Office Club".
The eight-storey office building C1 - The Midtown Office Club, designed by Faber & Faber Architekten, is being built on a prime plot on the corner of Karl-Liebknecht-/Gontardstraße at the foot of Berlin's TV tower and is scheduled for completion in the second quarter of 2024. The modern and energy-efficient smart building will fulfil the strict requirements of KfW's Efficiency House 55 standard and have all the features required for DGNB Gold (sustainability), WireScore Platinum (connectivity) and SmartScore Gold (comfort, sustainability) certification.
Multifunctional office space: New building with flexible design and modern infrastructure
The building will offer a total of around 12,000 square metres of multifunctional office space. The underground car park will have 100 bicycle parking spaces, charging points for e-bikes and eleven car parking spaces with charging stations. In terms of urban planning, the new building is connected to the neighbouring Panoramahaus as a perimeter block development.
The six upper floors are intended for office use and can be divided into rental units of 370 square metres or more. The building grid allows for flexible expansion and uncomplicated adaptation of the room sizes to the respective user requirements.
"The Midtown Office Club" - the communal area of the office building - is designed according to the plans of the renowned and internationally renowned interior design firm Ester Bruzkus and measures around 2,150 square metres. The club areas can be used by all tenants at no additional cost. Tenants can use the building app specially developed for C1 to book meeting rooms etc. according to their needs. The club extends over the basement, ground floor and top floor. In the basement, there are four meeting rooms, a large, divisible conference room, a break-out zone and lounge, an auditorium/"home cinema", a fitness area and a bar. On the ground floor are the lobby, an in-house parcel box, a library area, a coffee corner, meeting rooms, phone booths and "living room corners". The spacious roof terrace with spectacular panoramic views of the historic centre of Berlin is located on the top floor and can be reached via lifts. It is equipped with a kitchenette and a sanitary area and invites you to "grill & chill". The in-house Wi-Fi network covers all areas of the club spaces and charging points are provided in many places.
CBRE acted as agent.
For further information about the growth industries, economic development, business and technology support for companies, investors and scientific institutions in the Airport Region Berlin Brandenburg please contact:
Sandra Koletzki | sandra.koletzki(at)airport-region.de
(Source: RUECKERCONSULT GmbH, 02|01|2024 | “LucaNet AG rents 1,900 square metres in C1 - The Midtown Office Club at Berlin's Alexanderplatz”)
