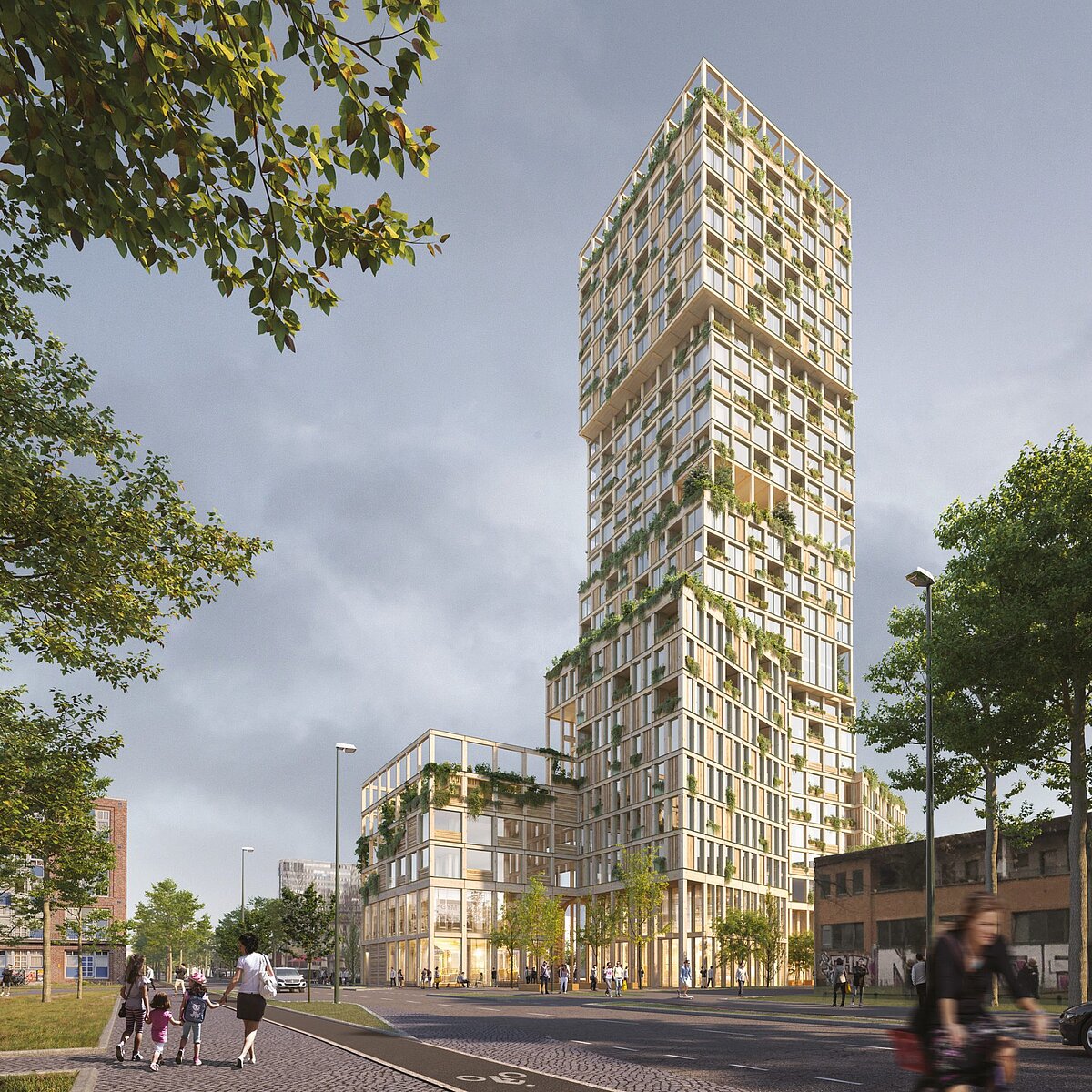Mad arkitekter wins design competition for WoHo in Berlin-Kreuzberg
Oslo-based architecture firm Mad arkitekter has won the competition to design the WoHo residential high-rise in Berlin-Kreuzberg. As part of the two-stage competition, the Norwegians convinced the jury made up of representatives from the State of Berlin, Kreuzberg district, renowned experts, and UTB, the client. On the one hand, this decision determined the cubature and positioning of the high-rise building on the Schöneberger Straße site. On the other hand, the jury's decision confirms the philosophy behind the project of creating a vertical, urban quarter with a variety of uses. A total of 14 proposals were submitted for what will become Germany's highest timber-hybrid structure; six made it into the second and final phase of the competition.
Mad arkitekter impressed the jury with its “design, which in its structural formulation and orientation fits into the urban context and at the same time fulfills the requirements of WoHo's special purpose. The differentiated building shape, made up of four individual structures, is derived from the typical Kreuzberg urban structure; this was then consistently developed in the interior spaces, too,” the jury said in its remarks. “Berlin has always been an important source of inspiration for Mad and the idea of founding the office was also born in Berlin. We are therefore particularly pleased to be developing the WoHo in cooperation with the state and district, with UTB, and local residents,” Mad's team responded, happy at the news.
The 98-meter, 29-story tower positioned in the center of the ensemble will be striking, making WoHo Germany's tallest structure made of wood. Only the cores and the basement will be built from reinforced concrete; the building's compliance with the KfW-40 standard is also advised. The base composition, cantilevers, and protrusions in the tower create movement that is accentuated by the liveliness of the green and clearly structured grid wood structure of the facade. Set back from Schöneberger Straße, the WoHo will fit into its surroundings appropriately in terms of urban planning, create an identity, and opens up to the Anhalter Steg green corridor. The public and semi-public areas for residents and the neighborhood will be located in the seven-story base and will be connected by the external staircase. The four-meter-high ground floor is deliberately designed to be inviting and will provide commercial space for local shops such as bakers, cafés, convenience stores, and services. On the other floors of the base area, there will be areas for social and public functions and sponsors, including a daycare center and after-school care center with outdoor areas on the roofs, neighborhood canteen, youth facilities, indoor playground, studios, commercial units, as well as large family apartments. The top floor in the tower will also be open to the public and offer options for a bar or a sauna.
Of the 18,000 m² usable area, 15% is planned for the social infrastructure, 25% for commercial use, and 60% for residential. The residential section will be equally divided into rent-controlled, affordable cooperative, and owner-occupied apartments. Very different typologies are taken into account, including forms of living for social institutions such as assisted living for young people and people with dementia, but also student studios and multi-purpose rooms that can be used for a variety of functions on a short-term basis. The arrangement of the apartments also follows the building's mission and the mix of uses and occupants will be seen on each floor. In addition, the project plans to cooperate with a state-owned housing association.
The WoHo will set further standards by deliberately reducing the need for private transport. It will offer fewer vehicle parking spaces, replacing them with more space for a variety of mobility alternatives and sharing offers for cars, bicycles, and cargo bikes. Comprehensive charging options for e-mobility are also planned, as are bicycle garages and space to do repairs.
The winning design will serve as the basis for seeking permission in the project-related development planning process. In the next step, all drafts of the competition process including the jury's remarks will be presented to the public. In addition, potential stakeholders, sponsors, and local residents will be involved in the continuing process that will specify the uses of the WoHo moving forward.
About UTB Projektmanagement GmbH
UTB Projektmanagement GmbH, founded in Berlin in 1996, develops sustainable urban districts in the core market of Berlin and other cities such as Greifswald and Weimar. Through the participatory approach and the “mixed city” as a model, UTB curates inclusive projects either alone or with various project sponsors for people of different origins and opportunities. Around 40 employees use intelligent planning, innovative technologies and environmentally friendly resources to create low-traffic but high-mobility residential areas with a high quality of life. More information: www.utb-berlin.de
About Mad arkitekter
The interdisciplinary company Mad AS includes the architectural offices Mad Oslo, Bergen, Stavanger, and Fredrikstad AS as well as Sane AS, Made AS, Nomad AS, Mud AS, and Mad Communication AS. With its 100 employees, Mad does interdisciplinary work in the areas of urban planning, architecture, interior design, landscape architecture, citizen participation, product design, and communication. Mad arkitekter was founded in 1997 and has already won several Norwegian prizes for architecture and urban planning with the B11 residential high-rise, the law school in Oslo, and many other innovative projects. More information: www.mad.no
Your Press Contact:
UTB Projektmanagement GmbH | Marion Schumacher
Phone: +49 (0)30 4400874-109
Email: presse@utb-berlin.de
Website: www.utb-berlin.de
