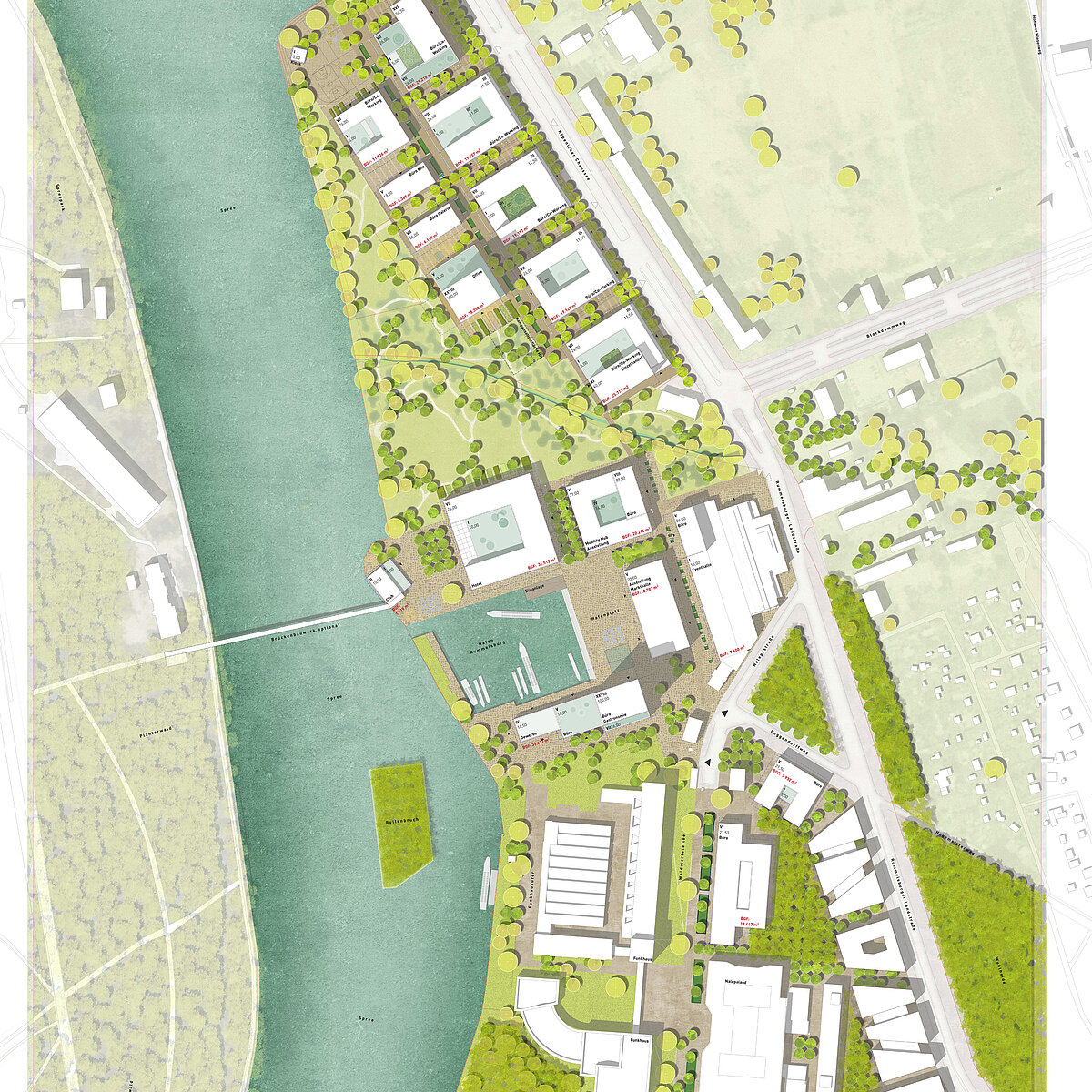The urban planning workshop process “Berlin – Spreeküste” has come to a decision
After several months of preparation, the Berlin project developer Archigon carried out an urban planning workshop procedure for the “Berlin‐Spreeküste” area in cooperation with the Berlin District office of Lichtenberg, the Berlin District office of Treptow-Köpenick and the Senate Department for Urban Development, Building and Housing. The basis for this was a first draft for the entire area and therefore the “Spreeküste” development concept.
The “Spreeküste” study area has a size of 29.5 ha and is bounded by the Spree in the west, the Rummelsburg branch canal in the north, the Köpenicker Chaussee and Rummelsburger Landstrasse in the east and the “Wilhelmstrand” allotment gardens in the south. It includes, among other things, the old Rummelsburg power station and the former broadcasting centre as well as large areas of derelict and commercial space. The 3.2 ha Archigon property is in the northern part of the study area.
Since September 2022, eight teams of architects, urban planners and landscape planners have been working on proposals for an urban development model for the “Spreeküste” study area and an in-depth urban development concept for the “Spreewerk” sub-project on the Archigon site in a two-stage process with public participation. Now the decision on the winners has been made.
At its meeting on 18.01.2023, the twelve-member superior jury awarded two equal first prizes to the two teams O&O Baukunst with capattistaubach urbane landscapes and ENS Eckert Negwer Suselbeek with Freiraumplanung Wolf out of seven works submitted. Third prize went to Bernd Albers Gesellschaft von Architekten with Fugmann Janotta und Partner Landschaftsarchitekten.
With a unanimous vote, the jury recommended that both concepts, which won first prize, be used as a basis for the development of an urban planning model for the entire area. Both designs are characterised in particular by large, connected green spaces along the Spree and the Hohen Wallgraben. The work of O& O Baukunst with capattistaubach also forms the urban planning basis of the development plan for the future development of the approx. 3.2 ha property owned by Archigon.
According to the plans of O&O Baukunst, a mixed district with office and service companies is to be created on the Archigon site, supplemented by uses such as gastronomy, retail, research, development and urban production. The ensemble, consisting of several 7-storey buildings and a 28-storey high-rise building, extends along a public promenade. A total of 108,000 sqm of floor space is to be implemented on the Archigon site.
The result of the “Spreeküste” urban development workshop process is a central component of the future “Spreeküste” development concept, which is still to be worked out and is being drawn up by the office MACHLEIDT – Urban Development and Urban Planning on behalf of the Senate Department for Urban Development, Building and Housing and the two Districts involved. Now, based on the winning designs, the final urban planning concept is to be formulated. This shows how the settlement and open space structural connections within the area can be strengthened and the references and links with the neighbouring settlement areas and also across the Spree can be established or improved. The model forms an urban planning basis for further development in terms of open space and building structures, pathways and uses – no specific building projects can be derived from it.
The designs and models will also be presented to the public as part of an exhibition.
For further information about the growth industries, economic development, business and technology support for companies, investors and scientific institutions in the Airport Region Berlin Brandenburg please contact:
Sandra Koletzki | sandra.koletzki(at)airport-region.de
(Source: Archigon Projektentwicklung und Baubetreuung GmbH, 02 | 01| 2023 | "The urban planning workshop process “Berlin – Spreeküste” has come to a decision")

