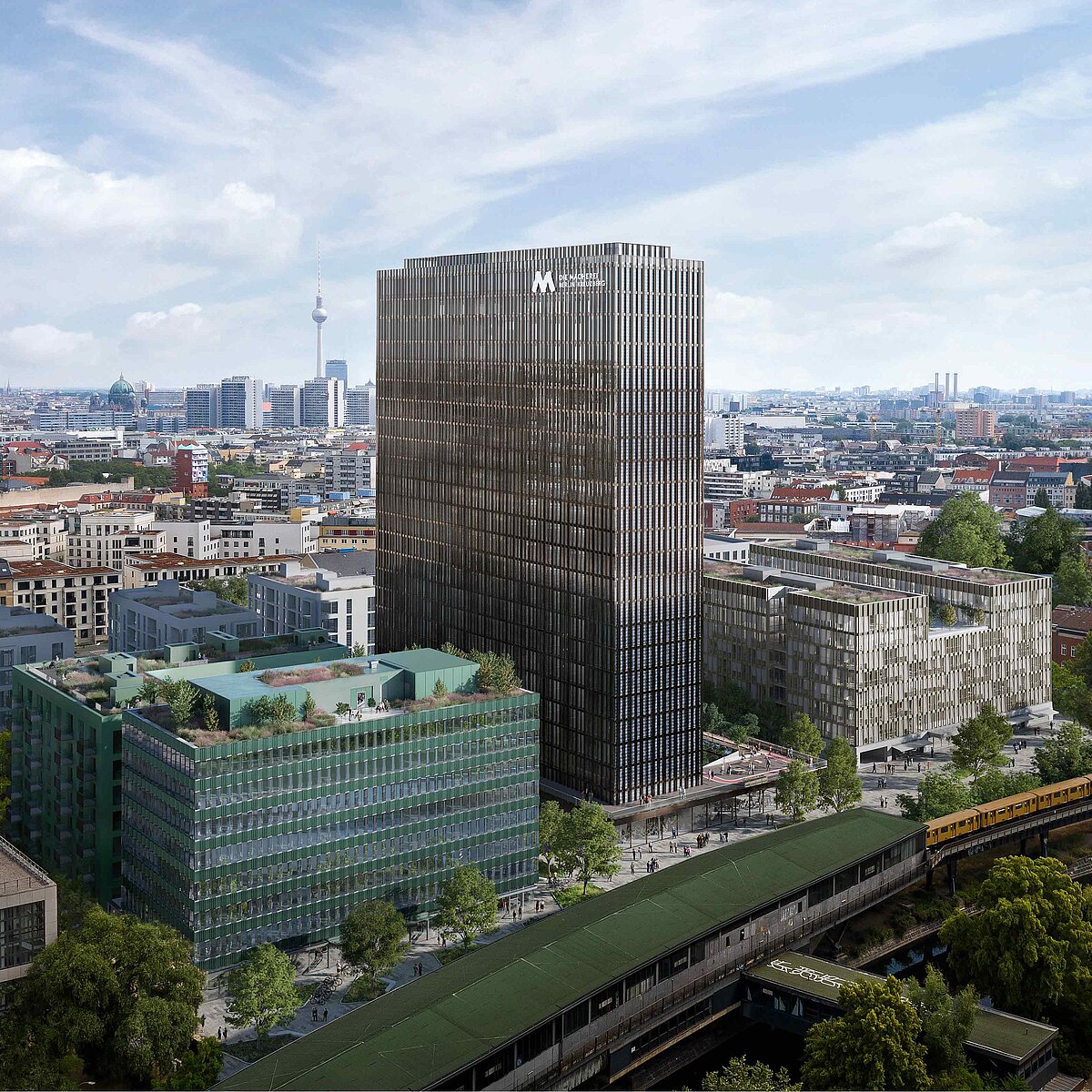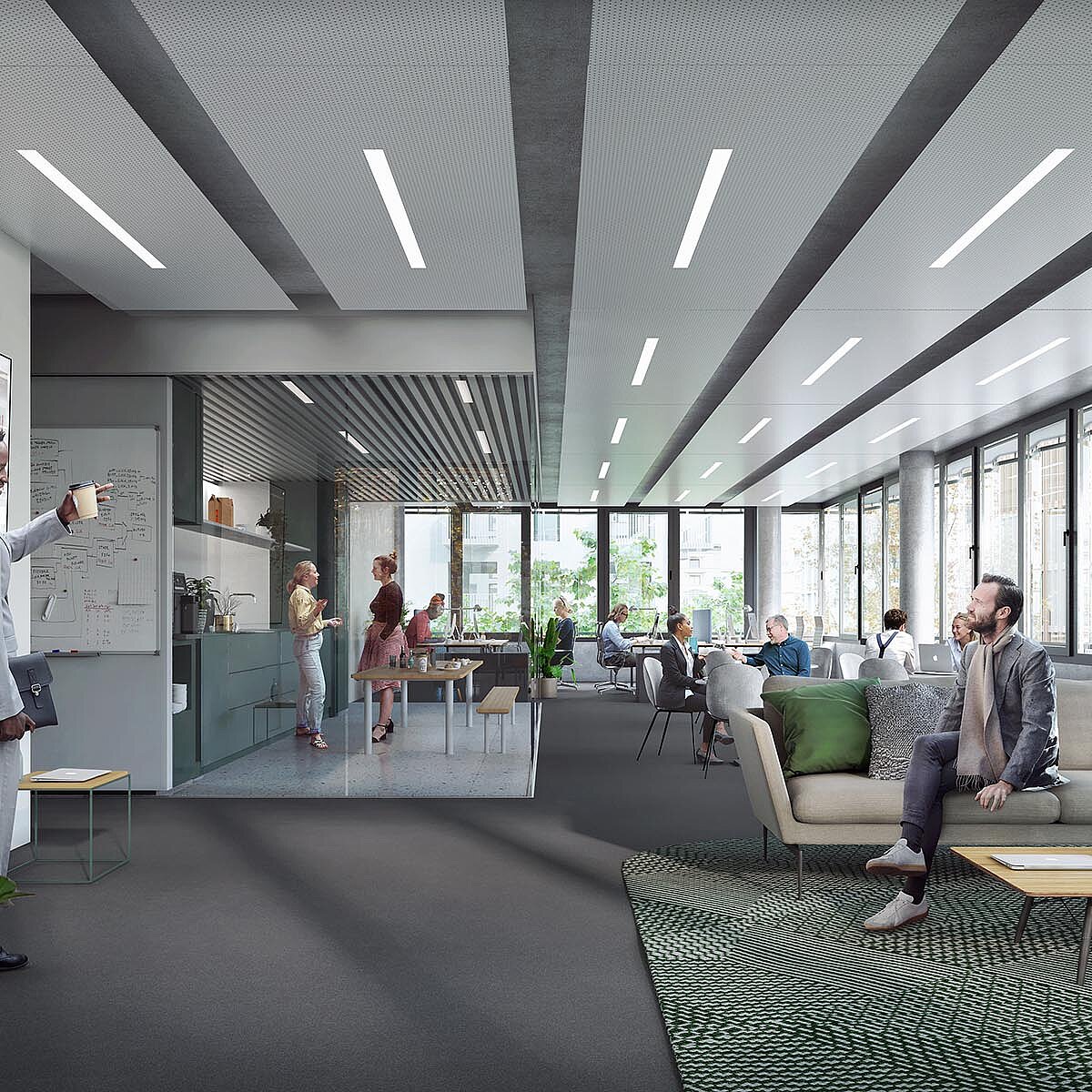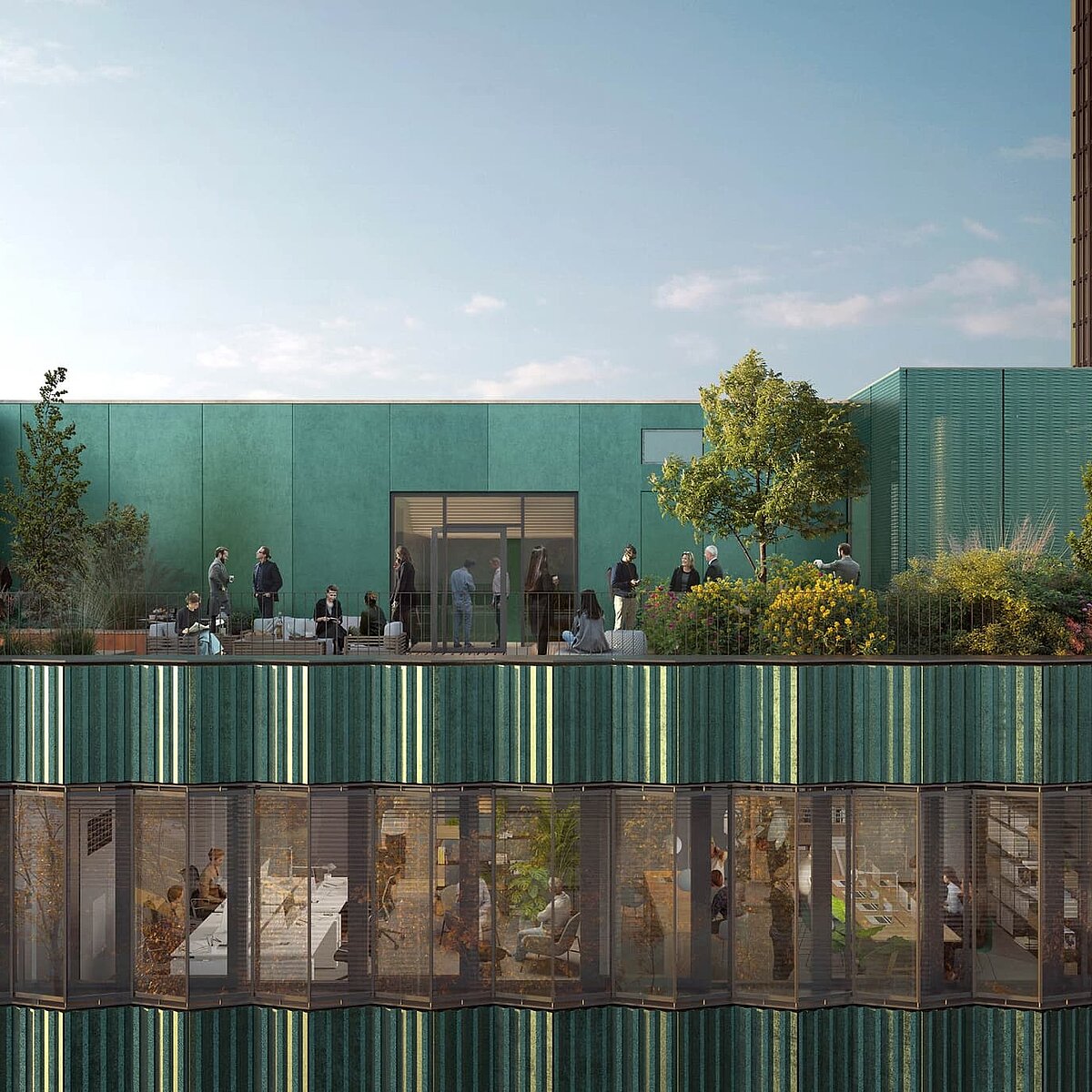Art-Invest Real Estate: Building permit granted for M60 in Kreuzberg
Art-Invest Real Estate has been granted building permission for the M60, one of the buildings of the three-part quarter “Die Macherei Berlin-Kreuzberg”. The M60 is one of the first carbon-neutral buildings of its size in Germany. Sauerbruch Hutton Architects are responsible for the architecture of the building. The building is expected to be completed in December 2023.
In developing the eight-story office building with a gross floor area of 8,200 sqm, Art-Invest Real Estate is using hollow core slabs to reduce concrete as well as deconstructable curtain wall elements. This is complemented by the large-scale installation of sensor technology, which constitutes the basis of smart building technology. The climate-neutral operation of the M60 – the zero CO2 building is guaranteed in particular by a multitude of solar panels in the district. Moreover, the materials and building products used are stored in a material register with the help of Madaster in order to enable a circular economy in the construction sector. Inside, various types of flexible office forms are possible, in particular also modern new-work office spaces with generous meeting and collaboration areas to meet the future requirements of the working world.
“The M60 is one of the first carbon-neutral buildings in Germany. It is thus intended to act as a role model for the further development of our cities and show how healthy, intelligent and sustainable new-builds can be. I’m delighted that we can now get going”, says Lena Brühne, partner and Berlin branch manager at Art-Invest Real Estate, commenting on being granted the building permission.
About “Die Macherei Berlin-Kreuzberg”
In the Berlin District of Friedrichshain-Kreuzberg, “Die Macherei Berlin-Kreuzberg” urban quarter will be built in around three years, starting in spring 2021. Art-Invest Real Estate is constructing three buildings with different architectural styles on the approx. 20,000 sqm site at the Hallesches Ufer in the north of Kreuzberg, in addition to public quarter squares. By 2024, approx. 66,000 sqm gross floor space will be created for offices, shops and retail, restaurants, co-working as well as a gym. This will create a contemporary office environment for up to 3,000 employees from nationally and internationally established companies and start-ups.
The three internationally renowned architectural firms Sauerbruch Hutton, Eike Becker Architekten, and Robertneun Architekten are responsible for the architecture. The centerpiece of the ensemble is the so-called M50 - Design-Tower -, which is designed as an environmental revitalization of the city’s well-known former Postscheckamt with around 30,500 sqm. The district is also being built to be as environmentally friendly as possible. For example, M40 - The Wooden Carré - will be built as a wood hybrid with around 27,800 sqm and M60 - the zero CO2building - will enable climate-neutral operation on around 8,200 sqm thanks to photovoltaic technology. Inside, various types of flexible office forms are possible, in particular also modern new-work office spaces with generous meeting and collaboration areas to meet the future requirements of the working world.
Your Press Contact
Felix Georg Rösner
Phone: +49 160 921 851 98
Email: felix(at)strategiekollegen.de


