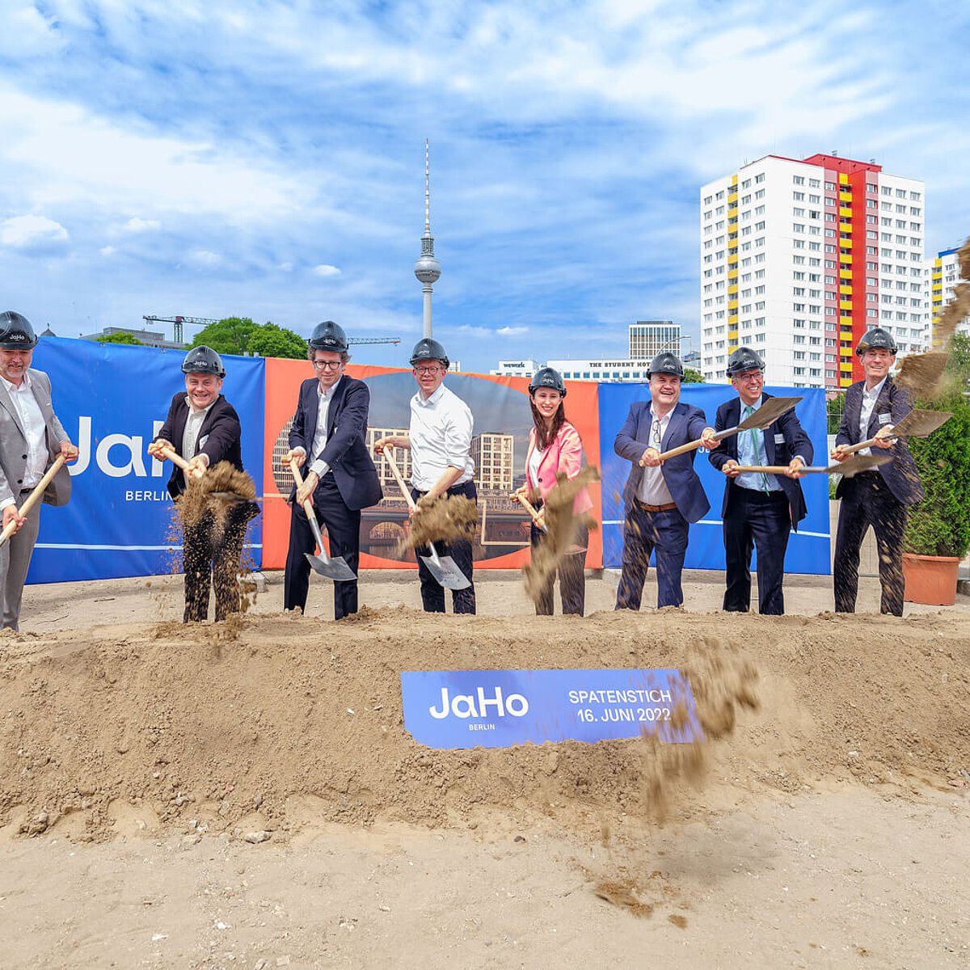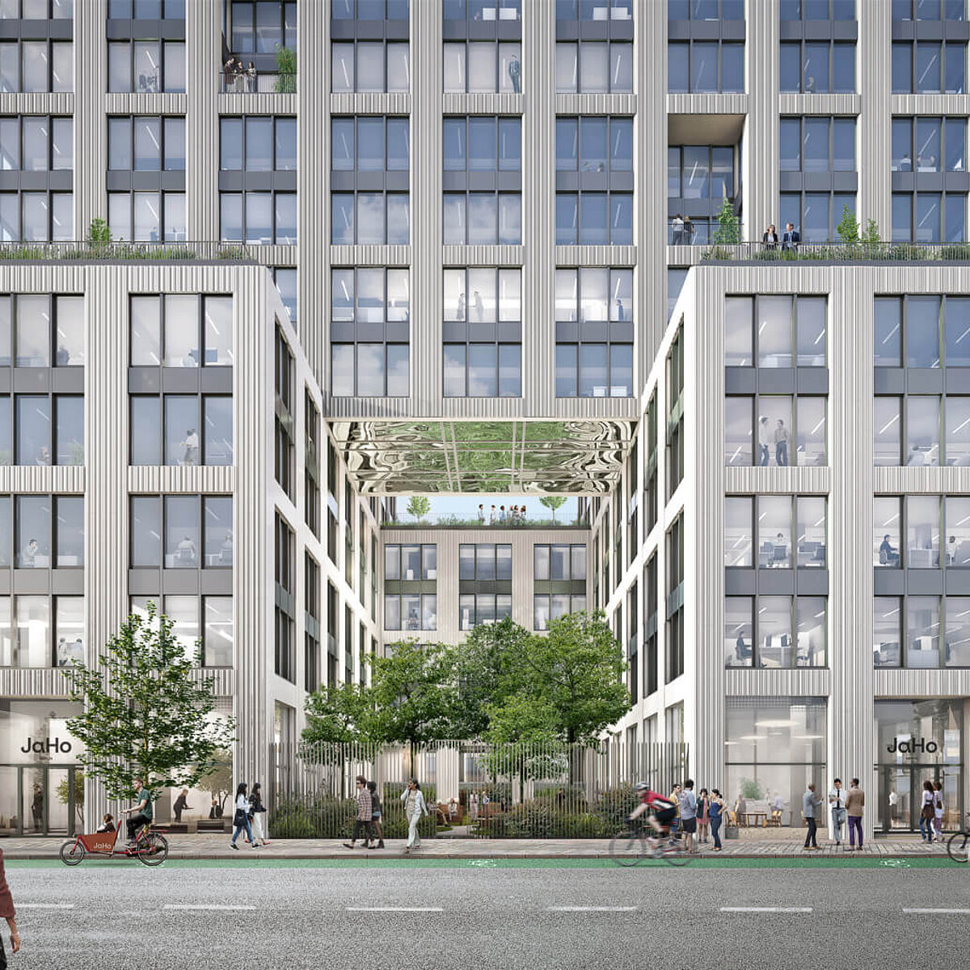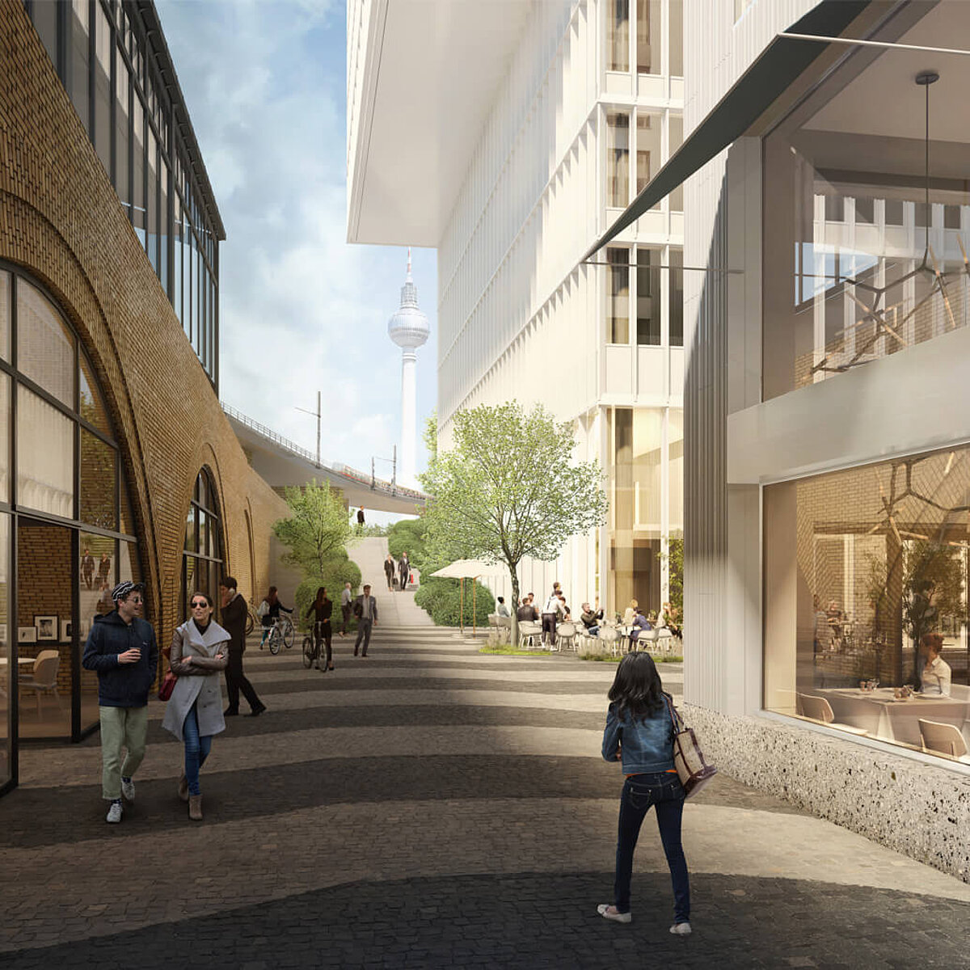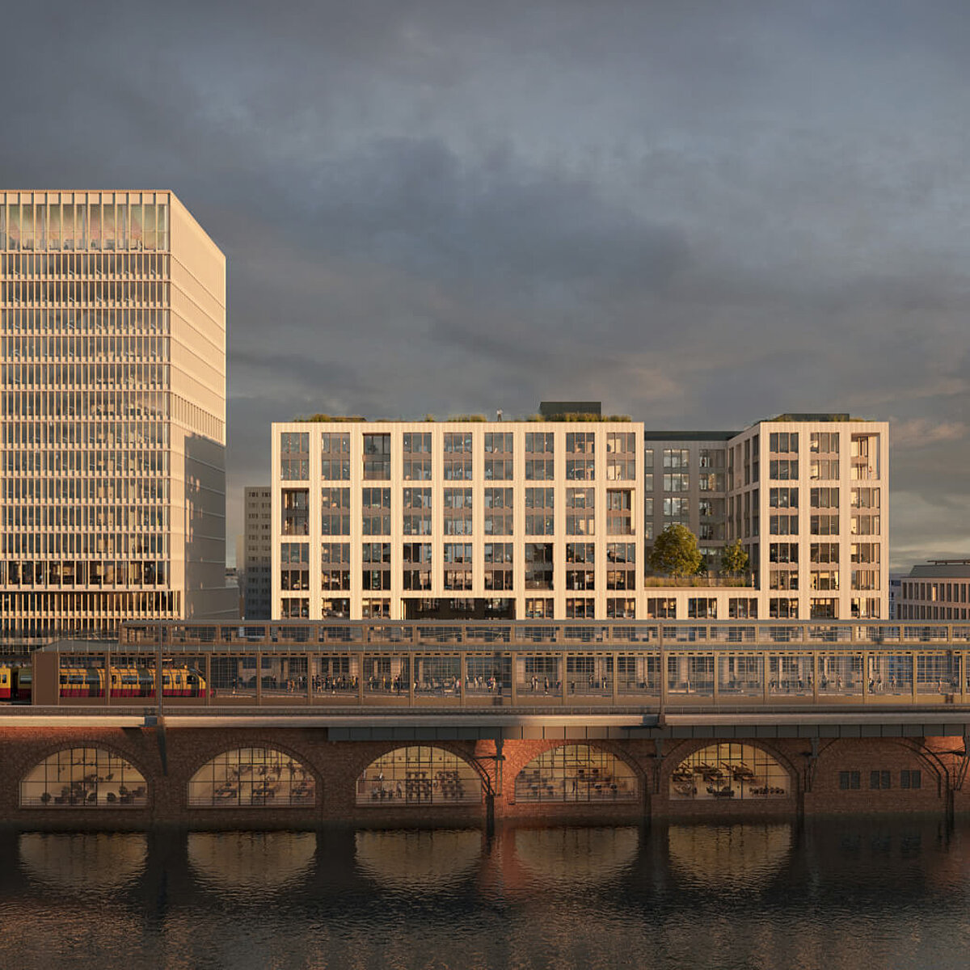Groundbreaking ceremony for the first construction phase of JaHo Berlin
The joint venture between Art-Invest Real Estate and CESA Group celebrated the groundbreaking for the first construction phase of JaHo Berlin in Berlin-Mitte on June 16, 2022. Three buildings, the Holzmarkt-Kontor, Holzmarkt 5 and the Jannowitz Tower, with a total of around 50,000 sqm of floor space, are being built on the eastern part of the approx. 7,500 sqm site on Jannowitzbrücke in the immediate vicinity of Alexanderplatz. Thanks to innovative technology and forward-looking planning, a new ensemble of sustainability is being created with an urban usage concept.
In the first phase of construction, the Holzmarkt Kontor and Holzmarkt 5 will be developed with a total of around 30,000 sqm of floor space. The Holzmarkt Kontor consists of two superimposed meandering buildings with a height of approx. 45 meters. This arrangement creates exciting visual relationships and pocket parks on the ground floor as green oases of well-being for having a break and breathing deeply. Holzmarkt 5 adjoins the neighboring listed building and conclusively completes the ensemble. On the ground floor there are publicly accessible areas with gastronomy and local supply stores. The newly created path connections take up the history of the area and create a high quality of stay for the public between the historic railway viaduct and the street space. The entire design for the first construction phase came from the renowned Berlin architectural office Kuehn Malvezzi.
The second construction phase, the Jannowitz Tower designed by David Chipperfield Architects Berlin, comprises approx. 20,000 sqm of floor space. Its calm and elegant cubature gives the building an unmistakable identity both in the long-distance and close-up effects and forms the conclusion of the three-part JaHo ensemble.
“The challenge of project development is to anticipate the changes in our society and to shape the future image of a city sustainably. With JaHo Berlin, we want to make a contribution and give something back to the population of the city,” says Lena Brühne, Partner and Berlin Branch Manager at Art-Invest Real Estate.
Achaz von Oertzen, Managing Director of CESA Group, adds: “In addition to its modern architectural language, the concept of JaHo Berlin impresses with its attractive spaces with a high quality of stay for users and the neighborhood. We are all the more pleased that the implementation of the project has reached a new phase with the groundbreaking today.”
Andreas Geisel, Senator for Urban Development, Building and Housing, explains: “The planning process for JaHo – with its involvement in the building committee– is exemplary for us. It shows what quality can emerge when all those involved consistently and constructively pursue a common goal. A building should never be considered on its own. It is always about the relationship with the environment and the added value for people. I wish for all of us that a new piece of Berlin will be created here. A metropolitan, lively, vibrant place.”
“JaHo Berlin represents an important gap closure for the entire area. This sustainably enhances the quality of the surroundings. For us, there is therefore no question that we are happy to support this ambitious project,” says Ephraim Gothe, Deputy District Mayor and District Councilor for Urban Development and Facility Management in the Berlin-Mitte district.
About the JaHo Berlin project
In a joint venture, Art-Invest Real Estate and CESA Group are implementing the JaHo Berlin project with a total of 50,000 sqm of floor space at Holzmarktstrasse 3-5 in Berlin-Mitte. An urban district consisting of three buildings – the Holzmarkt-Kontor, the Holzmarkt 5 and the Jannowitz-Tower – with high-quality office and conference areas, which offer plenty of space for healthy work, will be built on the approx. 7,500 sqm site. The urban mix of uses is rounded off by local supply stores, café and restaurant areas and the publicly accessible Skybar in the Jannowitz Tower. The two internationally renowned architectural offices Kuehn Malvezzi and David Chipperfield Architects Berlin are responsible for the architecture.
Find out more at www.jaho-berlin.de.
Your Press Contact
Strategiekollegen GmbH | Felix Georg Rösner
Phone: +49 160 921 851 98
Email: felix(at)strategiekollegen.de



