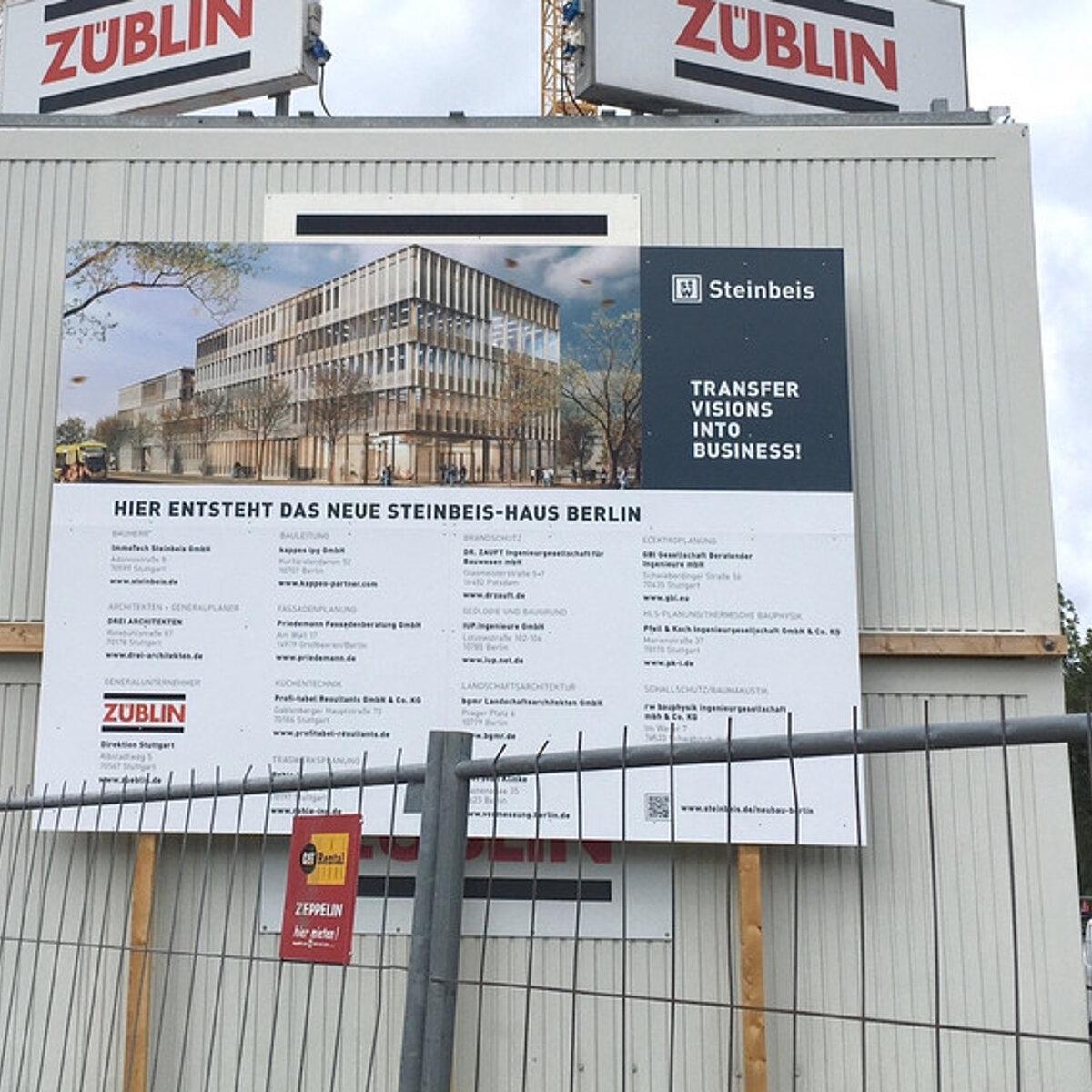Construction work begins on Steinbeis-Haus in Adlershof Technology Park
Steinbeis-Haus Berlin is being built in the Adlershof Technology Park between Rudower Chaussee, Max-Born-Strasse, and Carl-Scheele-Strasse as the new headquarters of Steinbeis University with a GFA of 11,600 sq m. Part of it is an event area on the first floor and overnight accommodations on the upper floor. The complex architecture is designed to promote communication and knowledge transfer between users.
On a central triangular plot in the middle of the Berlin-Adlershof Science and Technology Park, Steinbeis-Haus Berlin is being built as a representative office of the Steinbeis Network, rental space for Steinbeis companies, and the headquarters of Steinbeis University. In addition, a flexible event area is offered on the first floor and overnight accommodations for Steinbeis employees on the top floor. The complex spatial program is organized in a polygonal building with two continuous base levels and two attached volumes of different heights. Interior atria, the centrally located roof terrace on the 2nd floor, and a wide variety of meeting spaces on all floors promote communication and knowledge transfer between users. On Rudower Chaussee, the building forms a clear street edge, while carefully designed open spaces are oriented towards Max-Born-Strasse and Carl-Scheele-Strasse. A uniform façade encompasses the entire building volume, forming a strong urban building block in a heterogeneous environment.
Your Press Contact:
Steinbeis-Hochschule Träger GmbH
Phone: +49 (0)30 863206270
Email: shb@steinbeis.de
Website: www.steinbeis-hochschule.de
