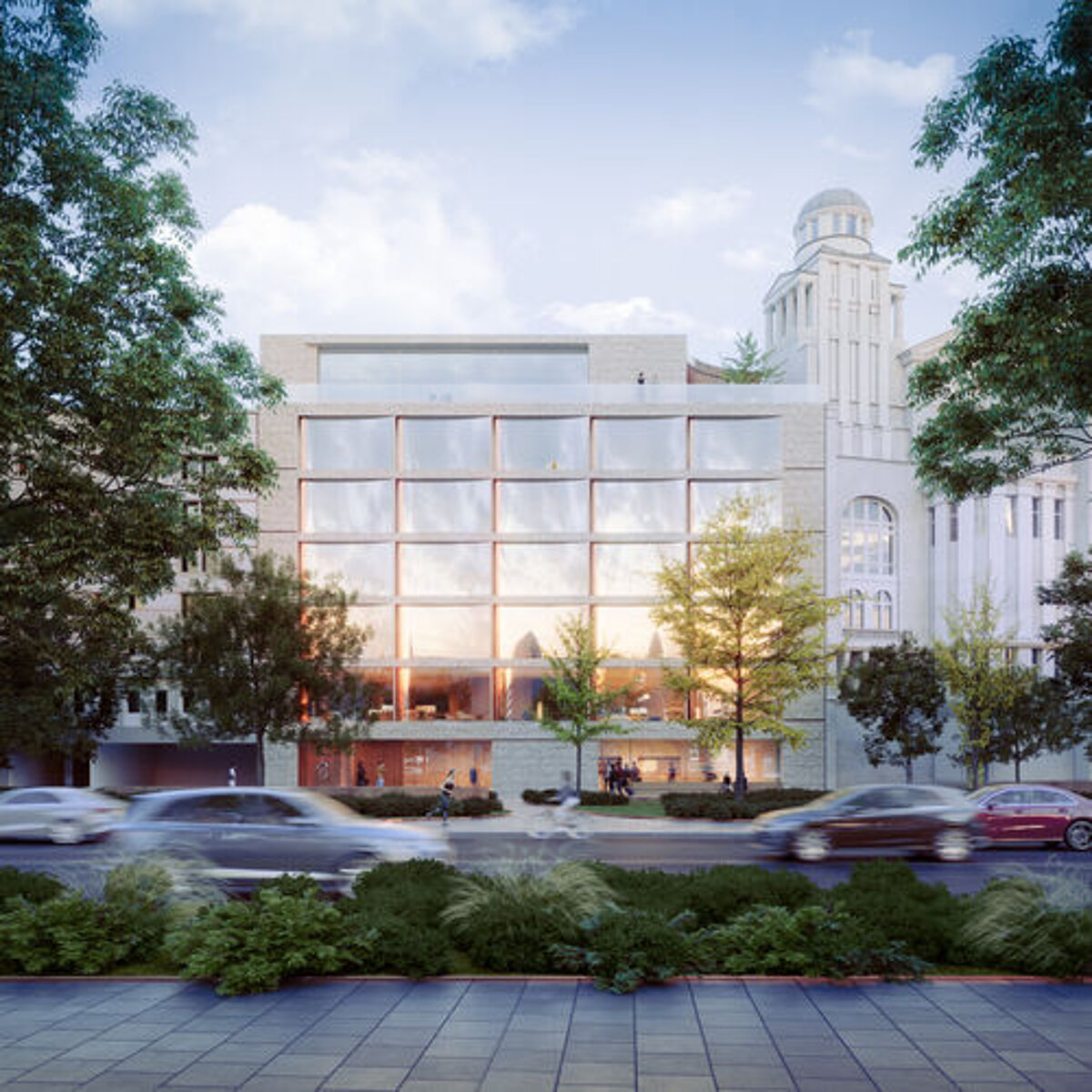DGNB presents award for Berlin office project to Bauwens
Resource-conserving materials and an integral energy concept are intended to make the No6 office building on Berlin’s Nollendorfplatz an ecological showcase project. A high sustainability standard was defined for the building at a very early planning stage. The concept includes the use of recycled building materials and the use of photovoltaics and geothermal energy. This has now also been recognized by the German Sustainable Building Council (DGNB)
DGNB Board Member Prof. Alexander Rudolph personally presented the platinum pre-certificate to the Bauwens Development Berlin project team at the Expo Real in Munich. “We are delighted to receive this award and would like to thank DGNB for this recognition,” said Sophie Bock, Berlin Division Manager at Bauwens, after the presentation.
Work on the exclusive office project will begin next year on the 1,500 square meter site next to the landmark Metropol Theater. According to a design of the architectural firm HENN, a T-shaped building structure with six floors plus a staggered floor is being constructed. The design of the form and space was developed in close alignment with local conditions and cultural contexts.
The developers and architects are also breaking new ground in the selection of building materials. Thus, for example, the floor-to-ceiling windows are framed in wood and covered with a bronze covering made of recycled copper. In addition, the use of wood in the area of the supporting structure and the facade reduces the need for resources. In addition, the concrete content is significantly reduced by lowering the dimensions of the basement and using the innovative Ceiltec floor system. The use of solar energy and geothermal energy, combined with highly efficient insulation and heat recovery in the ventilation system, ensures that the building is as CO2-neutral as possible.
However, the DGNB platinum award is not the end of the story. “We aim for a particularly high level of user comfort,” Block explains. “We want to underscore that with a WELL certification of at least gold.” The building also stands out for its high flexibility in construction and system planning. “This will allow for long-term use of the property.” In the outdoor area and on the building, measures are also planned to increase the quality of stay and to enhance biodiversity.
The building application should be submitted by the end of this year. Building construction is scheduled to begin mid-2023. According to the plan, the building is to be completed in 2025. Upon completion, the modern office complex will offer 4,900 sqm of leasable space.
Your contact:
Phillpip Remkes | Bauwens
Phone: +49 221 40084 - 275
Mail: p.remke(at)bauwens.de
