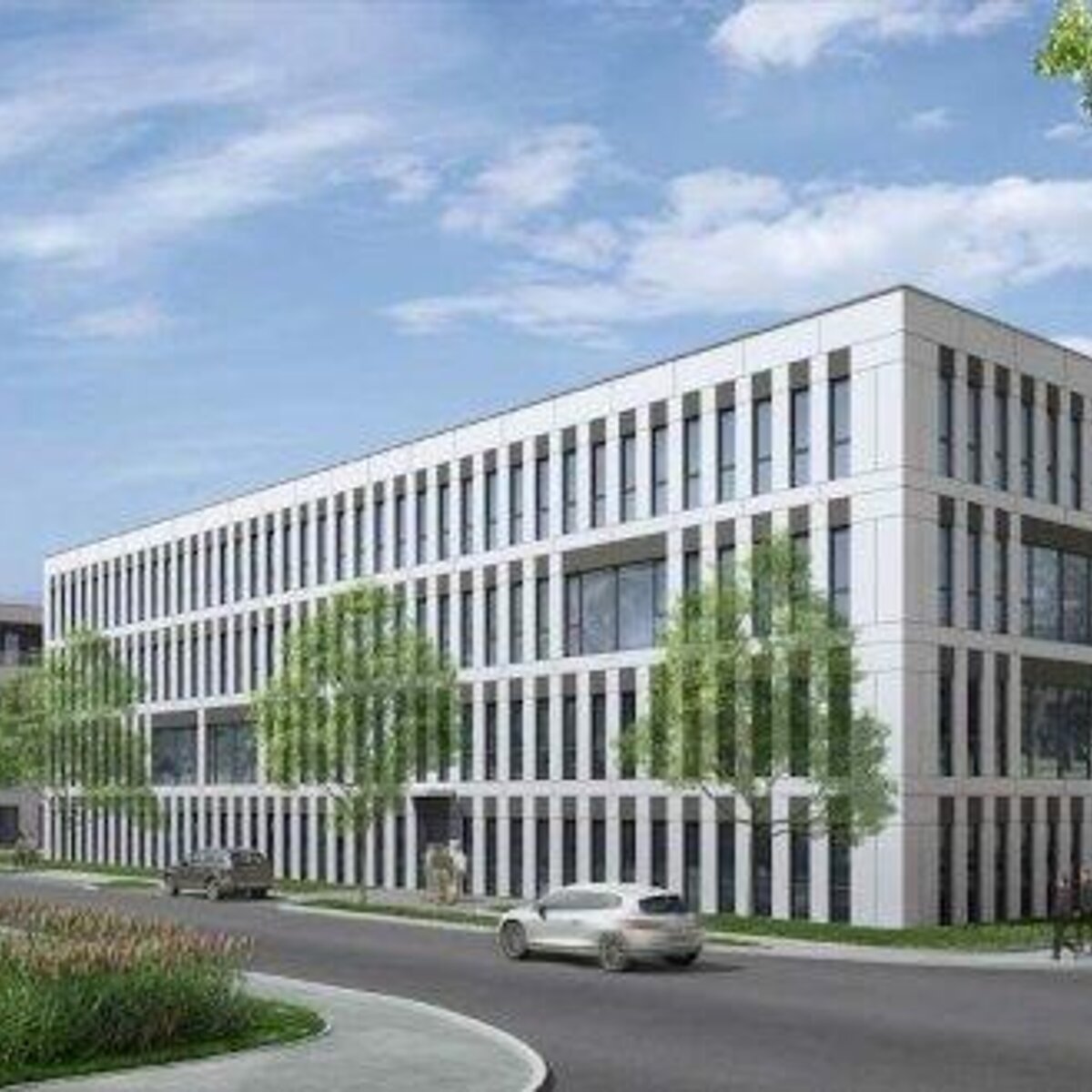DIEAG: Tenant fit-out for Mizar Gate Office in Neu-Schönefeld can start
DIE Deutsche Immobilien Entwicklungs AG is completing the shell and basic fit-out in the first construction phase of the Mizar Gate Office in Neu-Schönefeld and the building is now ready for individual tenant fit-outs to start. The project developed by DIEAG according to plans by Blumers Architects (Berlin) and in collaboration with Ed. Züblin AG as general contractor is located at the corner of Mizarstraße and Hans-Grade-Allee in the Neu-Schönefeld district, directly adjacent to the new Berlin Brandenburg International Airport (BER).
The first two of a total of three separate buildings are now ready for tenant fit-out and will offer a total of 12,254 m² for lease. Building A features 5,350 m² of space for lease on four full floors with an L-shaped floor plan. Building B, meanwhile, offers 6,904 m² for lease over four stories with a U-shaped floor plan. The top floor is staggered and offers a continuous rooftop terrace. The lead leasing agent is Cushman & Wakefield.
The intelligent design will make it possible to configure the buildings for a variety of multi-tenant set-ups, with variable spaces ranging between 200 and 1,350 m² or 1,900 m² available per floor. Individual office units can be combined into larger units or the entire building can be leased as a whole. The light-flooded floors are barrier-free and offer maximum freedom for flexible space planning. The fittings meet the standard of modern class A offices: each suite will have a separate video intercom at the access door and keyless entry via contactless ID card readers. Fiberoptic internet and telephone connections are on hand. Mechanical ventilation systems and floor-to-ceiling soundproof windows with integrated, external, sensor-controlled sun protection guarantee a pleasant room climate in every season. The windows that can be opened allow additional ventilation. Modern kitchenettes and restrooms with optional showers as well as spacious inner courtyards and outdoor areas round off the high-end features of the suites. Every building in the ensemble will comply with the current energy standards according to EnEV 2016. The tenants will have their choice of a total of 208 parking spaces, 89 underground and 119 above ground.
Thomas Mohr, member of the DIEAG executive board: “The three high-quality buildings of the Mizar Gate Office have been designed for user comfort and can be designed freely according to their individual wishes and needs. The generosity and flexibility of the facility also allow an alignment of the interior design to meet pandemic protection standards. As with our nearby residential projects the Sonnenhöfe, Sirius 21, and the Theodor-Fontane-Höfe, Mizar Gate Office has been realized according to plan, on budget, and on time for the planned completion date. With the opening of the first office building at the site so soon after the opening of BER, we are now in a position to meet the increasing demand for office space. Our early commitment to this highly attractive location is paying off."
Building C, the final construction phase of the Mizar Gate Office, will be completed in the course of the third quarter of 2021. In conjunction with the surrounding residential complexes, the Mizar Gate Office enables living and working in modern new buildings in close proximity to one another.
For further information: www.mizargate.de
Your Press Contact:
DIE Deutsche Immobilien Entwicklungs AG
Phone: +49 (30) 224450-550
Email: info(at)die.ag
Website: www.die.ag
