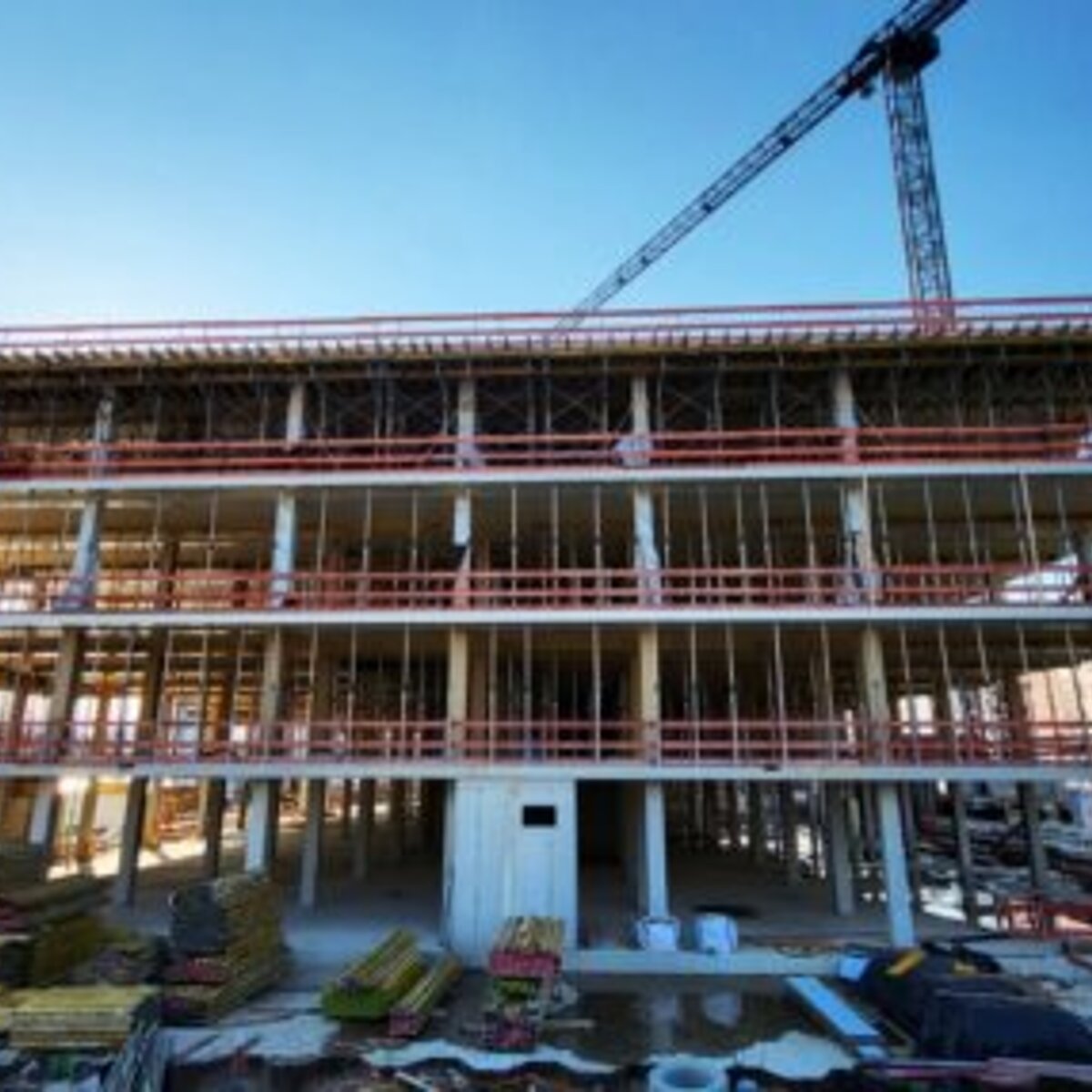"Dockyard Waterfront Offices" project grows rapidly
On Stralauer Allee in Berlin-Friedrichshain, the last major gap on the banks of the Spree is currently being closed. Here, the commercial project "Dockyard Waterfront Offices" is being built by the developer East-Port Area GmbH.
The construction project will be built directly on the Elsenbrücke bridge and on the banks of the Spree and thus on the border with the neighboring districts of Treptow-Köpenick and Lichtenberg. On the opposite side, the high-rise project "The Molecules" is being implemented, which is already located in the Treptow district.
COMMERCIAL PROJECTS ON THE SPREE RIVERBANK: "THE MOLECULES" AND "DOCKYARD WATERFRONT
The rows on the banks of the Spree are now being successively closed. The "Dockyard Waterfront Offices" is a project with a longer lead time. Originally, the real estate company RFR Development wanted to build on the site on the banks of the Spree, and planning for this began as early as 2019, but then RFR sold the site on to East-Port Area.
After all, the concept conceived by the Berlin office of Tchoban Voss Architekten was retained and subsequently further developed. Last year, construction of the project finally began on the expansive site.
BUILDING CONSTRUCTION UNDERWAY: THE FUTURE BUILDING STRUCTURES ARE ALREADY VISIBLE
Last late summer, the walls of the basement were already raised and the floor slab concreted. The project has long been growing in height. The two structures, which will later be connected by a glass transition building, are already clearly visible.
The project is scheduled to be completed by next year. Right next door is the "Wave" residential project, which was completed around three years ago and was built according to plans by Graft Architects.
OFFICE SPACE: 32,000 SQUARE METERS OF USABLE SPACE TO BE CREATED
However, there will be no apartments in the "Dockyard Waterfront Offices" that are now being built. The project is focused entirely on the construction of office space. The project will create a usable area of just over 32,000 square meters.
The facade will feature large glass surfaces facing the water, thus ensuring optimum lighting and transparency in the building. Numerous terraces, loggias and balconies, which will also be created, are also intended to extend the spaces towards the Spree.
THE OFFICE PROJECT ON STRALAUER ALLEE IS BEING BUILT USING THE WOOD HYBRID CONSTRUCTION METHOD
The design of the glass connecting building will be interesting; it will contain a timber-framed construction characterized by diagonals, which will be visible through the glazed facade. The first floor of the new building will be for public use.
Under the building, an underground parking garage has been created, with conventional parking spaces and charging stations for electric vehicles. The building, which is being constructed using a wood-hybrid design, will have six floors above ground in both buildings and is scheduled for completion by 2024.
For further information about the growth industries, economic development, business and technology support for companies, investors and scientific institutions in the Airport Region Berlin Brandenburg please contact:
Sandra Koletzki | sandra.koletzki(at)airport-region.de
(Source: Entwicklungsstadt Berlin, 04|24|2023 | "FRIEDRICHSHAIN: PROJEKT “DOCKYARD WATERFRONT OFFICES” WÄCHST RASANT")

