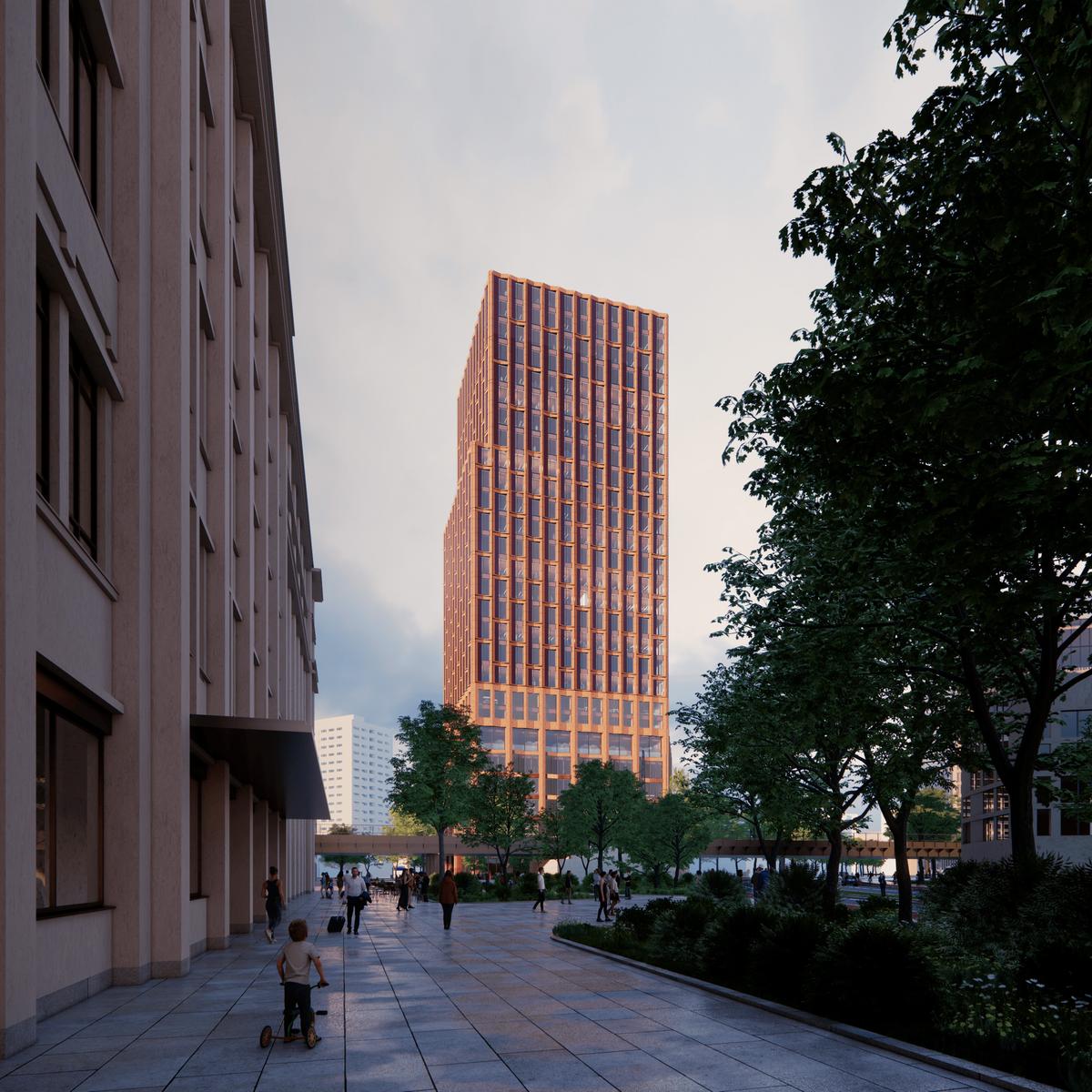HB Reavis plans new high-rise project in Berlin
International real estate group HB Reavis plans a new high-rise at Jannowitzbrücke in Berlin-Mitte. On July 1, the district office passed the resolution to initiate the corresponding zoning procedure. Together with the public, relevant authorities and stakeholders, all necessary studies and planning steps will now be launched. On this basis, the district council will ultimately decide on the new development plan.
HB Reavis is planning a high-rise development that meets the highest ESG standards while also complying with Berlin’s high-rise guideline. This means that the building is designed not only with ecological considerations in mind but also with social and urban planning responsibility. Construction is scheduled to start in 2028, with completion expected no earlier than 2031.
Focus on sustainability and responsibility
“We believe in Berlin as a strong business and innovation hub – and in the potential of modern, sustainable office and high-rise concepts. At a location that has long been neglected, we want to close an urban gap and develop a contemporary, identity-shaping high-rise that, with its mix of workplaces, housing, social facilities, and publicly accessible areas, will be a real asset for Berlin,” says Václav Matoušek, CEO of HB Reavis Germany. “We are convinced that centrally located, well-connected sites like this one make it possible to intelligently combine all aspects of urban life: working, living, local services, and leisure.”
“From the outset, our ambition has been to design a building that reconnects and socially revitalizes a heavily traffic-burdened, previously fragmented and monofunctional part of the city. It will be the first high-rise to fully comply with Berlin’s new high-rise guideline,” emphasizes Dorte Mandrup from the Danish architecture firm of the same name, which is responsible for the design of the new tower.
A new urban landmark with 39,000 sqm
The high-rise is planned on the long-vacant site at the corner of Stralauer Straße and Alexanderstraße, right next to the S-Bahn tracks. The design by Copenhagen-based architecture firm Dorte Mandrup envisions 39,000 square meters of gross floor area across 27 stories. The office won a two-stage urban design competition against 12 international participants. The jury included both national and international architects, representatives of the district and the Senate, as well as HB Reavis. In addition, HB Reavis engaged in dialogue with the local community to gather input on desired social functions for the project – with the intention of incorporating these into planning and implementation.
Modern use and the highest standards
As presented after coordination with the district, the concept foresees a height of 105 meters – about 10 meters lower than originally proposed in the competition. It combines modern office space, short-term housing, medical services, and publicly accessible areas. The building is structured into three parts – podium, tower, and crown – thus reflecting the stepped skyline of the surroundings. The podium will feature a lively mix of restaurants, cafés, retail, housing, medical and social services, as well as publicly accessible terraces. The main tower will provide modern office space with flexible layouts designed for contemporary working environments. The crown will include additional office areas with landscaped outdoor spaces.
The building is being designed in line with the sustainability standards of the 2030s. HB Reavis aims to minimize the ecological footprint during construction and to operate the finished building as fully carbon-neutral. A LEED Platinum certification – the highest level of the world’s leading sustainability standard for the building sector – is being targeted. HB Reavis is also pursuing the highest certification levels for other international standards such as WELL Building and WiredScore.
In addition, the construction measures are intended to enhance the quality of stay in the surrounding urban environment. HB Reavis plans to unseal surrounding streets, create public green spaces, and mitigate summer overheating.
For further information about the growth industries, economic development, business and technology support for companies, investors and scientific institutions in the Airport Region Berlin Brandenburg please contact:
Sandra Koletzki | sandra.koletzki(at)airport-region.de
(Source: HB Reavis, 08|20|2025 | “District office gives green light: Zoning procedure for new high-rise at Berlin’s Jannowitzbrücke launched")


