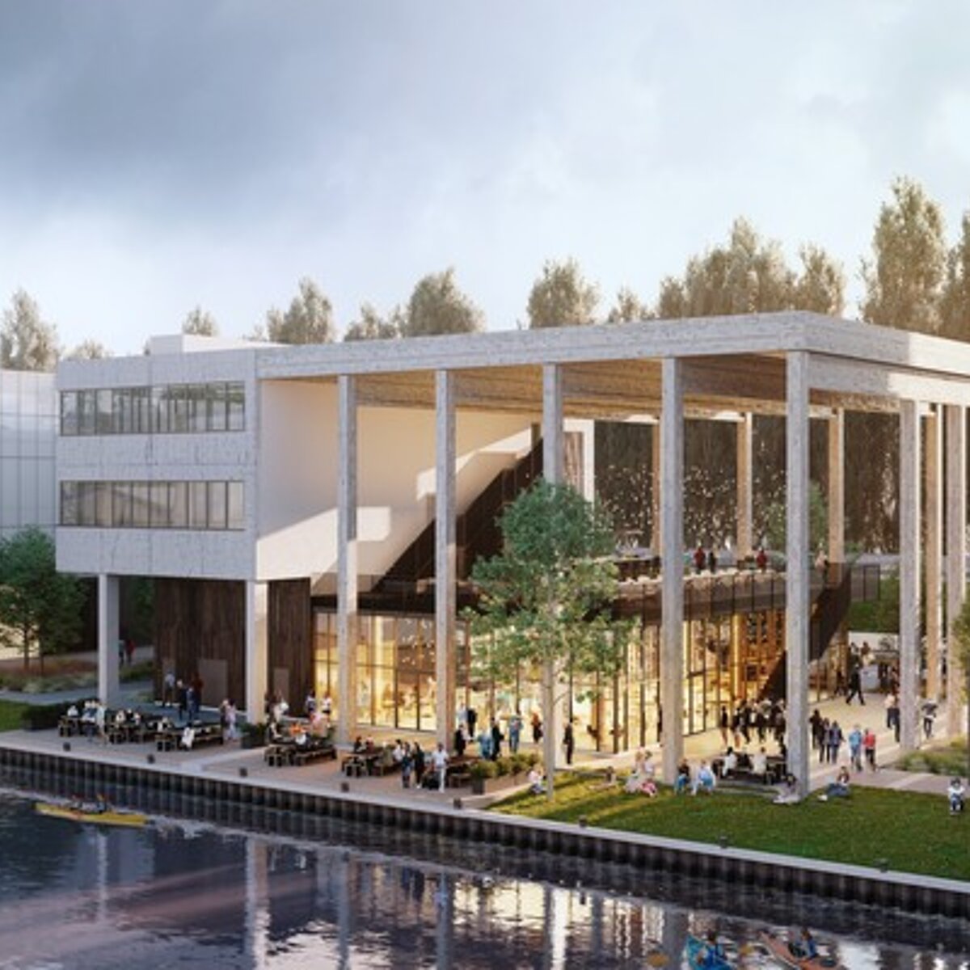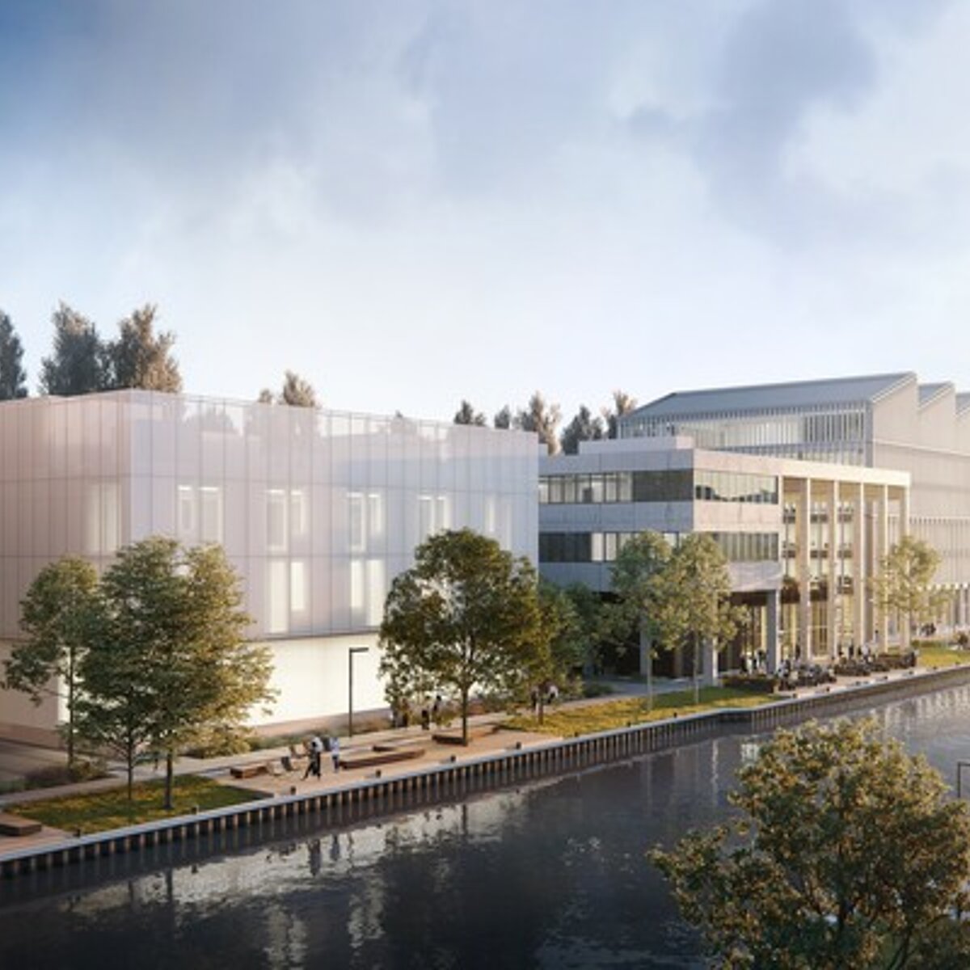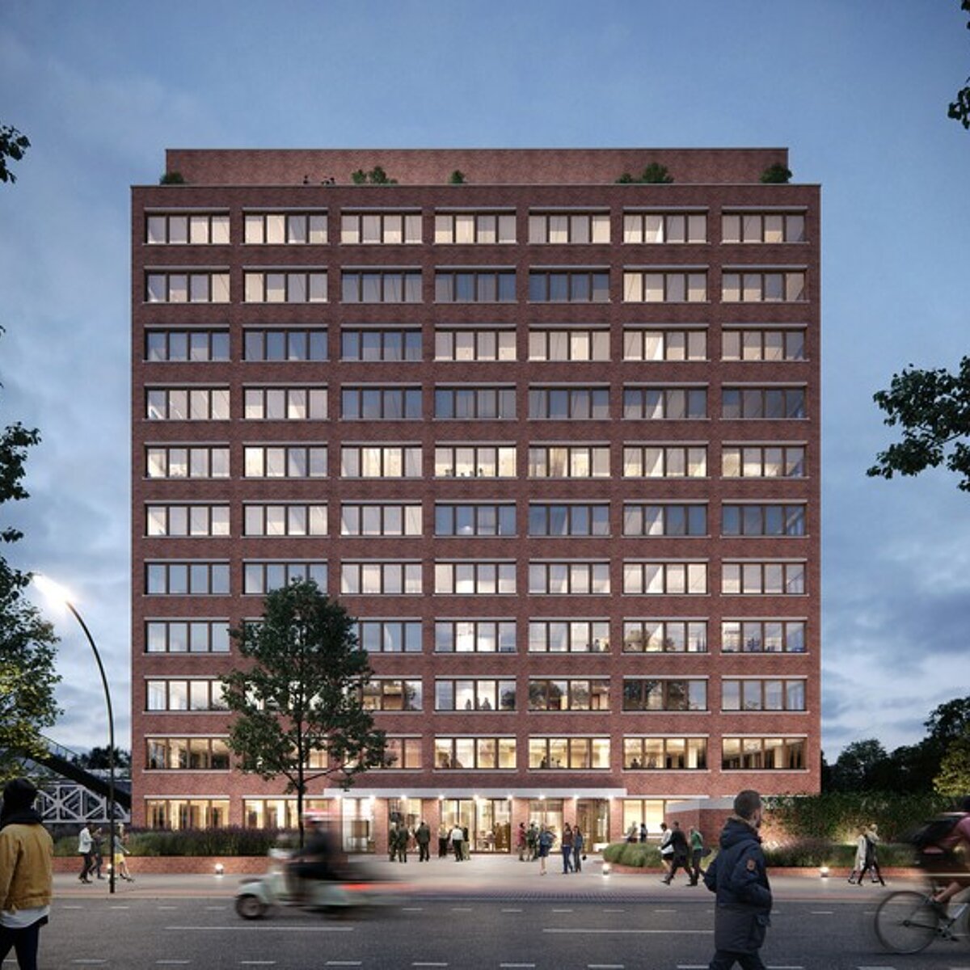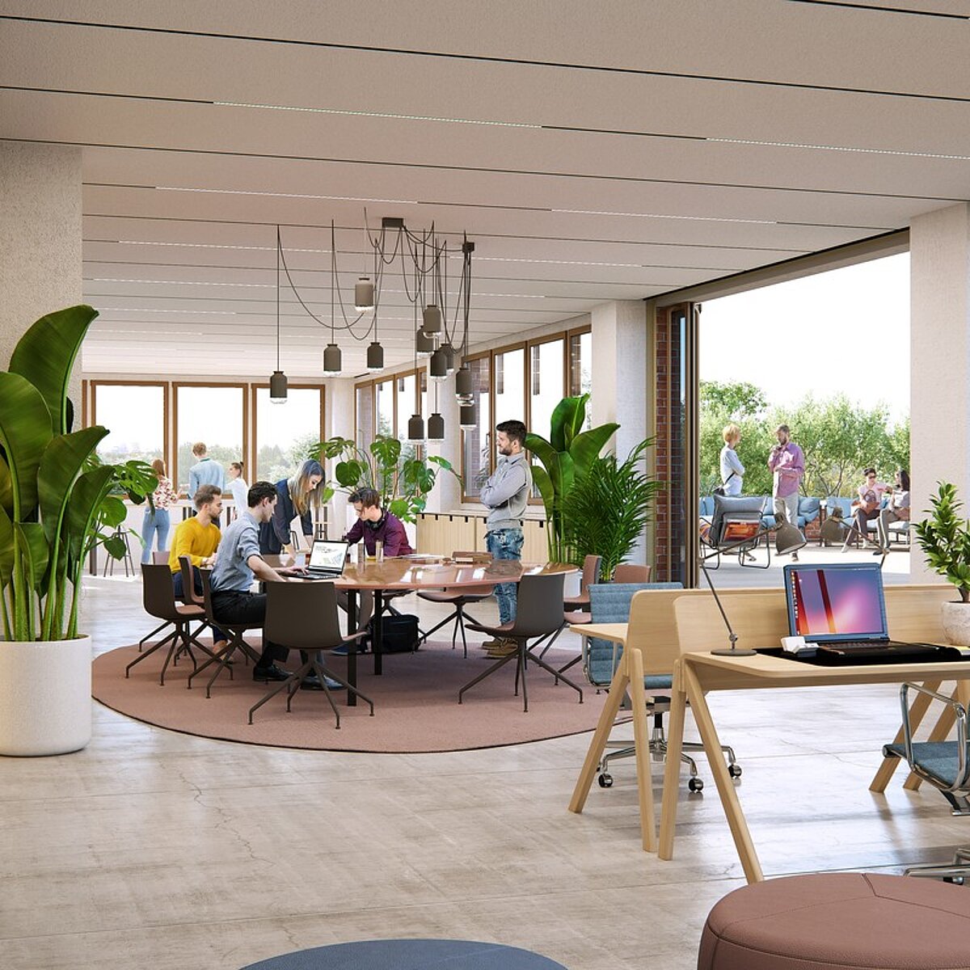"NEUE UFER" project attracting new business to Neukölln
With the SHED and HOHE NEUN projects, Klingsöhr and DERECO are developing modern office properties and integrating sites for light industrial production, administration, research, and development in a single campus. The result will be an impressive ensemble of buildings with excellent connections right on the Neukölln shipping canal.
As Berlin continues to evolve, the most attractive locations for businesses have also shifted. Those who are making plans with an eye to future development are looking for the perfect compromise between a good location, long-term adaptability, and high attractiveness for employees. Digitalization, sustainability, and the war for talents are just a few examples of the unprecedented pressures being placed on companies to adapt.
As part of the overall NEUE UFER development, the SHED and HOHE NEUN projects are precisely geared towards meeting these challenges: both locations are in the immediate vicinity of the Estrel Hotel, soon to become Germany's tallest hotel and Berlin's tallest building, and a significant expansion to its in-house convention center. Located directly on the water, they form a bridge between the traditional commercial location to the south and the creative scene in the Böhmisches Viertel to the north.
The connections to the rest of Berlin are also excellent: the Sonnenallee and Köllnische Heide S-Bahn stations are only a few minutes' walk away, the connection to the A100 is ideal, and the new BER capital city airport can be reached in 15 minutes. Thanks to sufficient parking facilities and the possibility of numerous e-charging stations, SHED and HOHE NEUN will be ideally equipped for the urban mobility of their users.
SHED: Character-filled design with an island feeling
The SHED is being built directly on the Neukölln shipping canal, the extension of the Kiehlufer. The various structures form a spacious campus that will provide the best conditions for future growth. The diverse mix of offices, workshops, collaboration zones, and meeting areas will provide the full range of options for entrepreneurial and innovative activities. Attractive restaurants and spacious terraces along the waterfront will be perfect for conversation and creative breaks and will create a good connection to the rest of Berlin and the popular residential areas nearby.
- 5,600 m² site with 30,300 m² to lease
- Building permit granted, construction start Q1/2021
- Ground floor zones with open structures suitable for production-related uses
- Optimally adaptable to different work and space concepts
- Design to be tenant-specific and flexibly adaptable
- High technical standard and efficient broadband networking
HOHE NEUN:
The HOHE NEUN forms the southern end of the NEUE UFER project. The brick façade will exude a stately elegance on the exterior, while the interior can house both classic space concepts as well as modern creative working environments. The 11-story building will offer space for light industrial uses on the ground floor and office spaces with the latest equipment above. And, last but not least, LEED Gold Certification will make the HOHE NEUN a sustainable place to do business in a top location.
- 12 floors (with basement) on a 4,300 m² property
- approx. 800 m² per floor can be divided into two 400 m² units
- Building permit granted, start of construction expected Q4/2020
- Basement and ground floor zones with open structures for production-related uses
- Generous terraces for special moments and views of everyday life in the city
- Modern building technology concept with component activation (cooling and heating)
- LEED Gold Award in the Core & Shell Development category
Your Press Contact:
PB3C GmbH
Phone: +49 (0)30 726276 152
Email: info@pb3c.com
Internet: https://klingsoehr.com/en/home/ | https://www.dereco.de/en/




