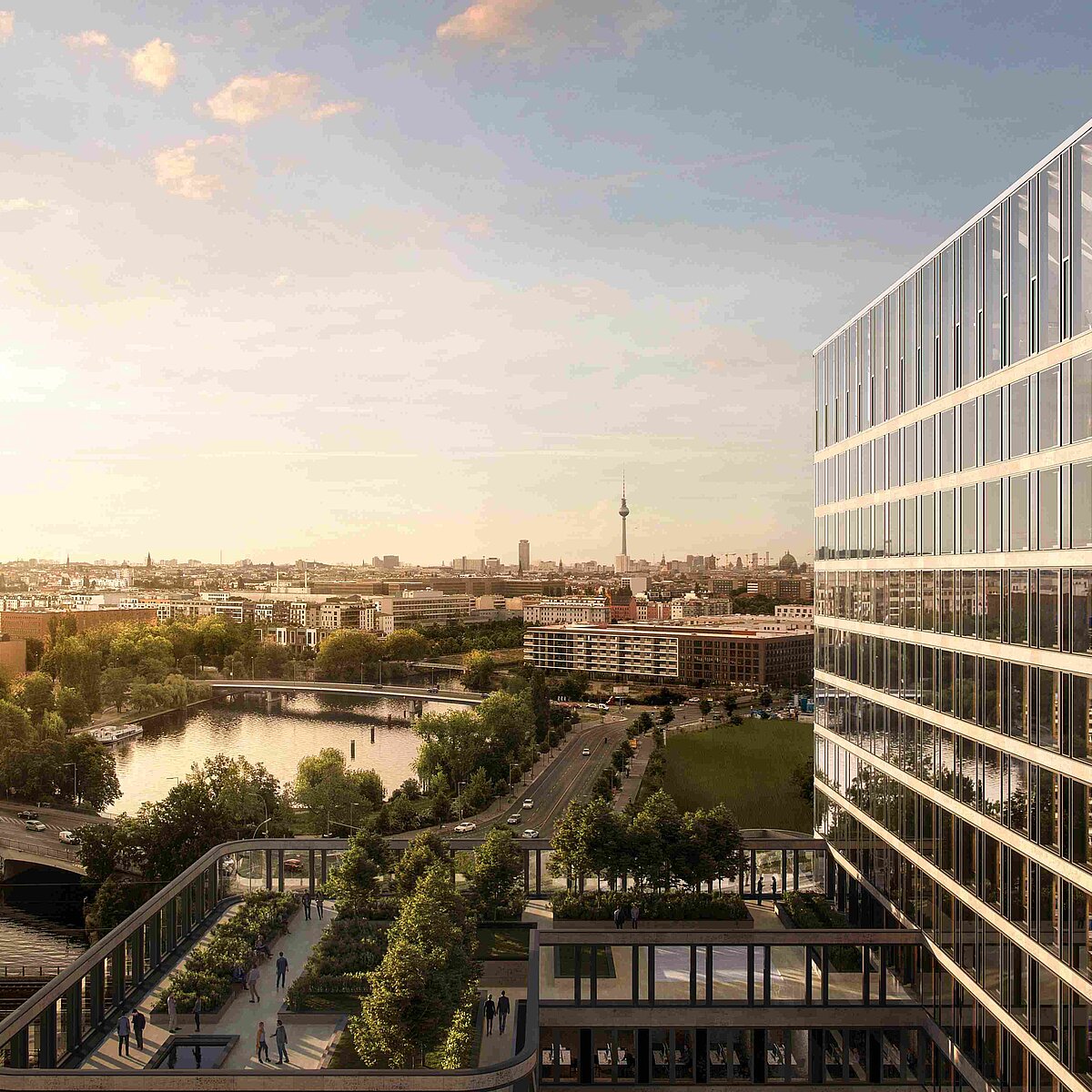Optima starts construction of the 32,000 sqm PORT ONE at Europacity
The northern tip of Europacity is getting a new landmark building. With its 14 floors, a height of 55 m and a spectacular facade by Nöfer Architekten, PORT ONE skillfully blends into the urban context towards Nordhafen.
"Large arches characterize the appearance of the ground-floor facade and establish a formal reference to Berlin's S-Bahn arches, which can be found in so many places in the center," explains architect Tobias Nöfer.
With the project development at the northern end of Europacity, PORT ONE becomes part of the "Upcoming District" between Nordhafen and Hauptbahnhof.
For decades, the Optima-Aegidius group of companies has been using innovative concepts without pre-letting requirements to create large-scale projects that shape locations. The Nymphenburger Höfe in Munich, the Spree One on Dovestrasse in Charlottenburg and the New Eastside Factory Loft in Munich's Berg am Laim are just a few examples of previously unnoticed locations that are 100% leased upon completion and offer new jobs to thousands of people.
The location of PORT ONE is not only impressive with a 360-degree panoramic view all the way to the government district, but also with its unique infrastructural connections.
For example, the "Perleberger Brücke" S-Bahn station, which is within walking distance, is already in the planning stage. Mobility is also a priority in the building itself. In addition to the usual car sharing and e-charging stations for cars, bicycles in particular will be showcased in PORT ONE on more than 600 "ride stations".
A spacious forest park of almost 5,000 sqm with an "urban jungle feeling" is being created - planned by Atelier van Geisten. Another 2,300 sqm of lush green roofscapes on various levels, including the communal "Riverdeck" on the 5th floor, not only contribute to the "Environmental-E" in ESG, but also create creative "third places to work" - fully networked and as a creative space with a view over the Spree.
The total area of around 32,200 sqm offers office space as well as the possibility for the realization of "light industrial" uses and "maker spaces". A gallery on the 1st floor transforms the entrance area into an event lobby. PORT ONE achieves a DGNB Gold as well as a WiredScore Platinum certification.
In coordination with the district, there will be around 5,000 sqm of rent-subsidized space, the "PORT ONE Innovations Campus" for start-ups and artists' studios.
The PORT ONE offer will be rounded off by a daycare center and "food stations" on the ground floor. The highlight of PORT ONE will be the rooftop lounge on the 14th floor deck.
"We are building!" is the main message of the brothers Dres. Laub (board members of the Optima-Aegidius group of companies), which in view of the few construction projects that are actually allowed to get underway is no longer a matter of course in the German capital. DZ Bank - a long-standing partner of the Optima-Aegidius group of companies - financed the project without any letting conditions.
The Optima-Aegidius group of companies has involved IKR Bauträger -und Beteiligungsgesellschaft GmbH and Competo Capital Partners GmbH as project management and capital partners.
Construction is scheduled to start in the fall of 2022 and completion is planned for the 4th quarter of 2025. The project development volume amounts to around €300 million. The marketing of the rental space is scheduled to start at the beginning of 2024 when the shell construction work begins.
For further information about the growth industries, economic development, business and technology support for companies, investors and scientific institutions in the Airport Region Berlin Brandenburg please contact:
Sandra Koletzki | sandra.koletzki(at)airport-region.de
(Source: Optima-Aegidius-Firmengruppe, 03|28|2023 | "Optima startet mit dem Bau des 32.000 qm großen PORT ONE an der Europacity")

