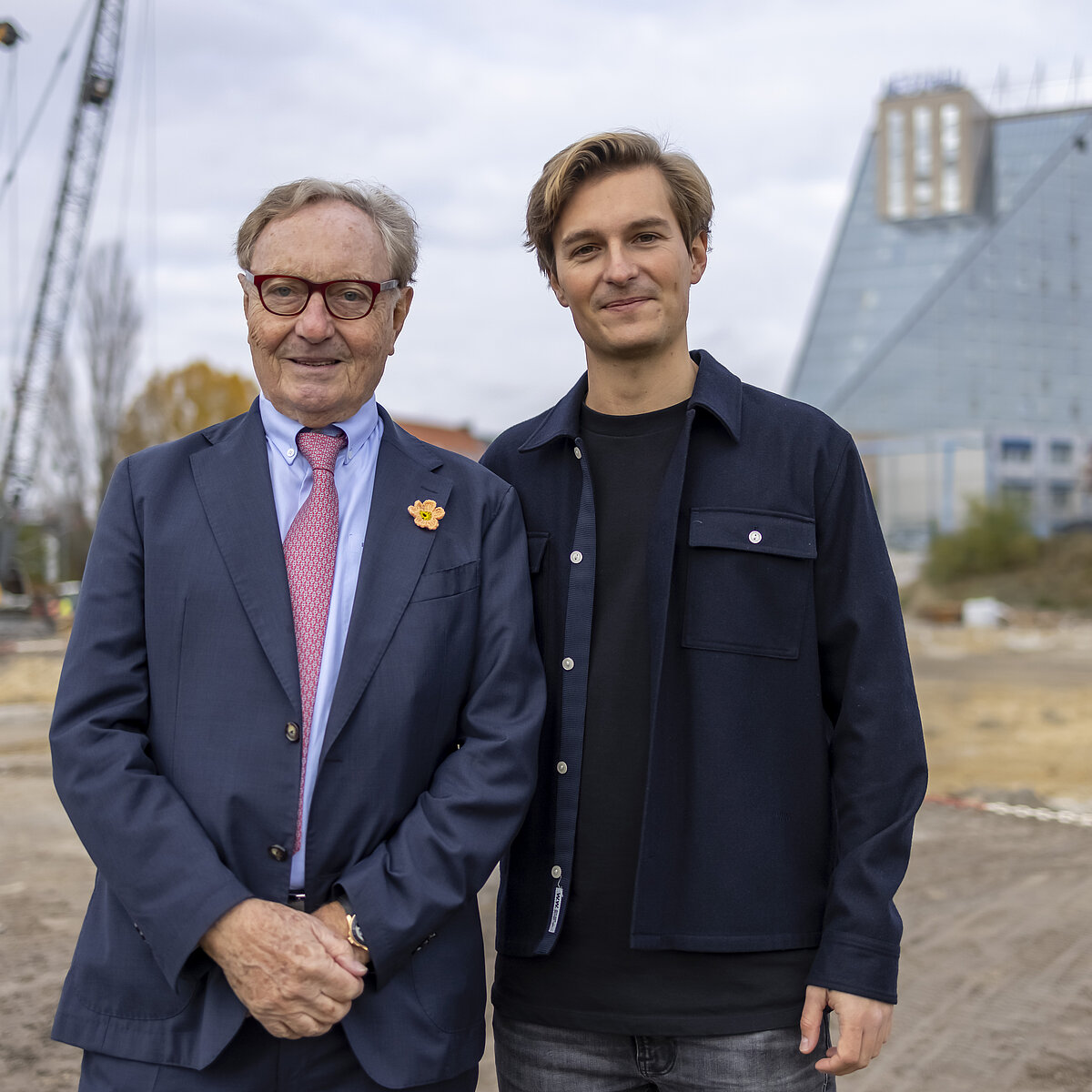Introducing the Estrel Tower: The new landmark of the capital
Berlin’s new landmark, the Estrel Tower, was presented to the public today, Wednesday. In the presence of Franziska Giffey, designated governing mayor of Berlin, and Martin Hikel, mayor of Neukölln, the developers Ekkehard and Maxim Streletzki and the architects Regine Leibinger and Frank Barkow presented the mega-project at Sonnenallee. At 176 m high, the Tower will be Berlin’s tallest high-rise and Germany’s tallest hotel - a unique project that will serve as a landmark for the entire industry.
“The Estrel Tower is a great opportunity and a great gift for Berlin,” said Franziska Giffey, who has been involved in the project for ten years, including as the former mayor of Neukölln. “We want a new start for the capital, and this must also radiate out onto the face of the city. And this is becoming part of the face of Berlin.” Giffey’s successor, Martin Hikel, also had many positive things to say: “It makes me very proud as mayor of Neukölln that the Tower is in my district and that this area is becoming a new center.”
After ten years of planning, a tremendous vision is now becoming reality for Ekkehard Streletzki. “It all started, as it did with the construction of the Estrel, with a sketch on a napkin,” he said at Wednesday’s press conference. Now the vision is becoming reality with its 176-meter Estrel Tower, which will feature a total of 45 floors and 77,500 square meters of gross floor space, 525 hotel rooms and serviced apartments, 9,000 square meters of state-of-the-art office and co-working space, a 2,000-square-meter event space in the base of the tower, and an entire floor for wellness and fitness. The centerpiece is the light-filled, landscaped public atrium, which will feature a gallery and incubator for start-ups in addition to a local bakery. The concept is rounded off by a publicly accessible park and recreation area on the banks of the Neukölln Schifffahrtskanal. A playground is also planned: “We want to be a good neighbor,” Maxim Streletzki explains.
The fact that the Tower was designed as a mixed-use building is also a result of the Covid era: “We’ve spent the last two years thinking a lot about what meetings and events will look like in the future,” Maxim Streletzki explained. “We firmly believe that there is no substitute for human encounters, and that we need to be better than mainstream concepts.” The personal exchange between visitors and residents of the Tower is the focus for Maxim Streletzki: “By enlivening the building with a wide variety of uses, we believe this will help to foster particularly exciting experiences and inspiring encounters.”
Future meeting and private dining rooms will be located on the 41st and 42nd floors, and a farm-to-table restaurant on the 43rd and 44th floors, which will source produce directly from the grower without middlemen. For this purpose, an old farm in Brandenburg was even purchased, which will supply a large part of the food in the future. “This means we are in control ourselves and know exactly where the products on our plate come from. It doesn’t get any fresher or more transparent than this,” explained Maxim Streletzki. Another highlight is the Skybar on the top floor, which offers a unique view of Berlin with an outdoor terrace. These upper four floors are also designated as flexible event space and offer the highest and most extraordinary event location in Germany.
The issue of sustainability, which is important to the Streletzki family, was incorporated into the planning of the Estrel Tower from the very beginning. For example, architects Barkow Leibinger designed a façade with fins that were specially adapted to the solar radiation on site, so that the rooms in the tower are cooler in the summer. In addition to green roofs including photovoltaic systems, an innovative CO2-saving energy concept developed in cooperation with E.ON Business Solutions and RTWH Aachen is being used. This is a milestone for Maxim Streletzki: “We are planning an energy supply concept using hydrogen. If this all works out the way we and the research team envision, it could serve as a blueprint for other projects.” Regional woods and recycled materials are used for interior construction, more than half of the parking garage’s parking spaces are designated for bicycles, and wildflower meadows on the exterior provide valuable habitats to protect biodiversity. The building itself is seeking LEED® Gold (Leadership in Energy and Environmental Design) certification.
The tower will be seamlessly connected through a tunnel to the existing Estrel Berlin with its 30,000 sq m of event space in the Estrel Congress Center (ECC). Thus, the Estrel continues to expand its leading position as Germany’s largest hotel and Berlin’s most successful congress location, also thanks to its optimal location: The Estrel and the Tower are conveniently located at the southern entrance to the city, and BER can be reached by S-Bahn or car in 20 minutes. Tempelhofer Feld can also be reached by S-Bahn in 15 minutes. The ensemble thus creates a new “gateway to the city” on the way from BER Airport to the city center.
The Estrel Tower is scheduled to open in late 2024. The total investment volume excluding land is 260 million euros.
Your Press Contact:
Estrel Hotel-Betriebs-GmbH
Phone: +49 (0)30 6831 22125
Email: presse@estrel.com

